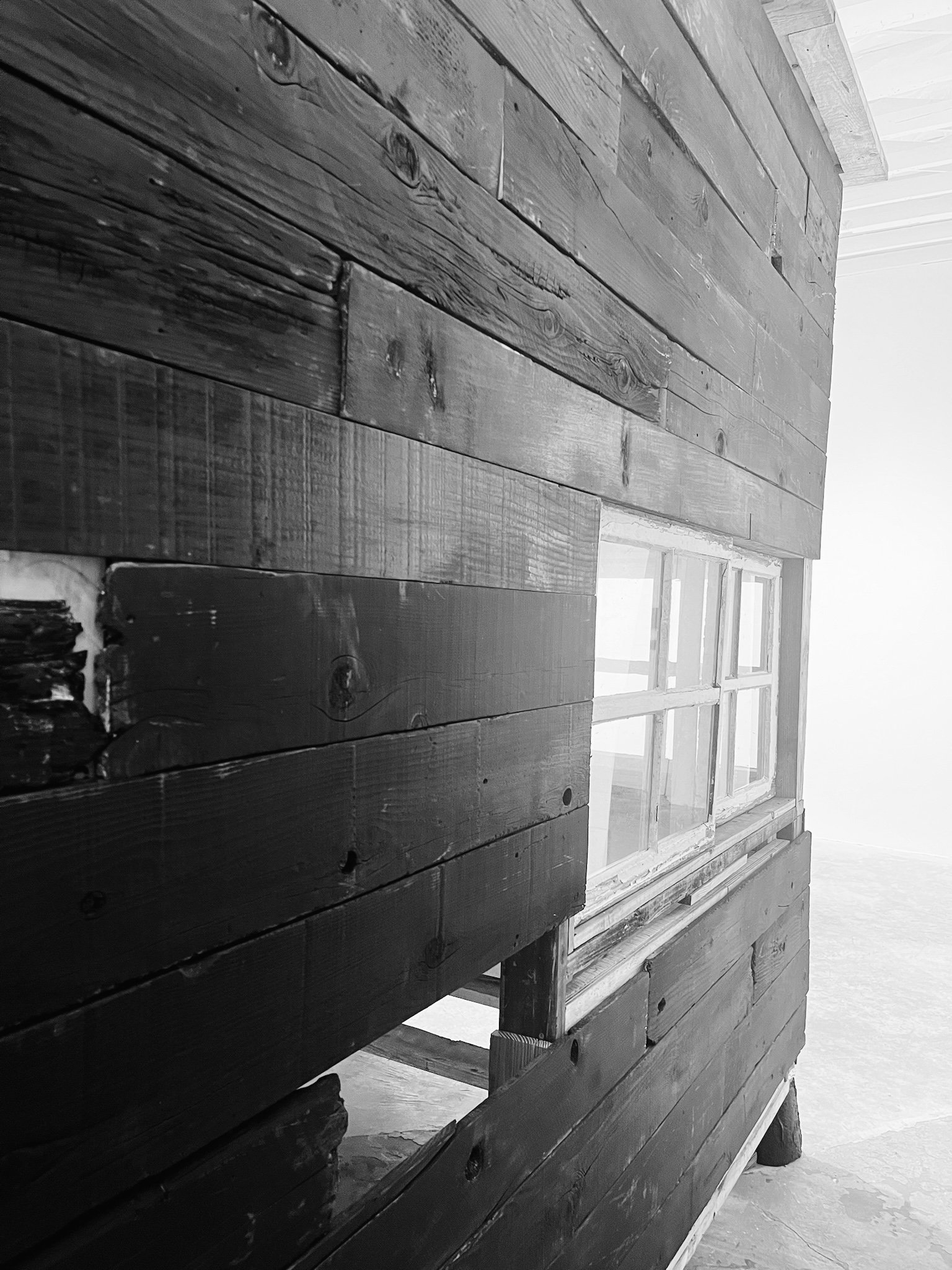MR. TOMONOSHI!
yakisugi tea house
Discipline: Sustainable Architecture
welcome to the
MR. TOMONOSHi!
Yakisugi Tea House!
The MR. TOMONOSHi! Yakisugi Tea House draws inspiration from the architectural philosophies of both the Shogun house and the "shotgun" house.
These two terms, though seemingly different, refer to a similar architectural style: a narrow, single-story house with rooms lined up in a row, in which air can flow through the front door and out the back without obstruction.
The term "shotgun house" originated from the West African word "shogun," meaning "house" or "God's house."
Over time, the true meaning and cultural significance of the Shogun house has been overshadowed by the more widely known term "shotgun house," which is often associated with poverty.
This shift in perception has led to a loss of appreciation for the historical and cultural roots of the architectural impact of Black American design.
The MR. TOMONOSHi! Yakisugi Tea House seeks to honor the architectural philosophies of both the Shogun house and the shotgun house.
By recognizing the shared principles of simplicity, functionality, and cultural significance, the intentions of this project was to reconnect with the true essence of these historical design languages.
Drawing inspiration from the design of Shogun houses, heavily influenced by Zen Buddhism and local Japanese customs, the architecture of the MR. TOMONOSHi! Yakisugi Tea House reflects the samurai's disciplined lifestyle and their connection to nature.
The MR. TOMONOSHi Yakisugi Tea House embodies a harmonious blend of sustainability, reusability, and aesthetic integrity. This 15ft x 10ft structure, built entirely from found wood, reflects a deep commitment to environmental stewardship and innovative design.
The MR. TOMONOSHi! Yakisugi Tea House stands as a testament to the enduring relevance of Black American design, celebrating its contributions to sustainable and meaningful architecture.
Enjoy your stay.
Adventure Awaits…
with love + imagination
-MR. TOMONOSHi!
THE PHILOSOPHY OF THE MR. TOMONOSHi! YAKISUGI TEA HOUSE WAS GUIDED BY A SET OF CORE BELIEFS AND VALUES THAT REFLECT my DEEP COMMITMENT TO SUSTAINABILITY, ADAPTABILITY, CREATIVITY, AND RESPECT FOR BOTH HISTORICAL AND NATURAL ELEMENTS.
MR. TOMONOSHi!. Sketch. Crayon. 2023

Greenwood, Mississippi

MR. TOMONOSHi! Yakisugi Tea House
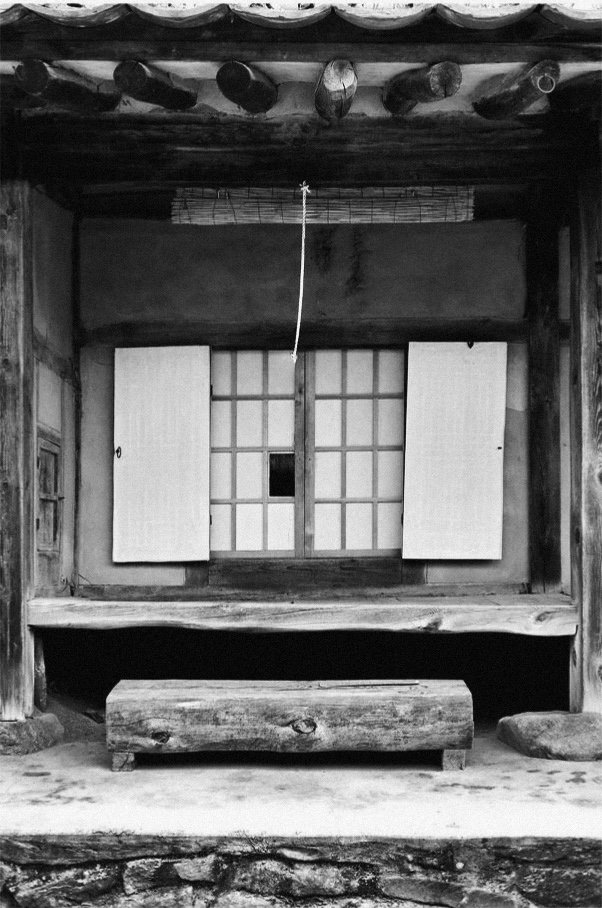
Japan
purpose
The MR. TOMONOSHi Yakisugi Tea House was conceived with two primary purposes in mind: to serve as a design exercise in creating beauty within constraints, and to practice sustainability through the construction of an upcycled home.
The tea house project was an exploration of how constraints can fuel creativity and innovation. By limiting the materials to found wood, the design process became a challenge of transforming what was available into something beautiful and functional.
This exercise demonstrated that constraints can lead to unique and aesthetically pleasing solutions, pushing the boundaries of traditional architectural practices.
Design Exercise
Sustainability + Upcycling
The second purpose was to embody the principles of sustainability and upcycling. By using only found materials, the Yakisugi Tea House serves as a model for environmentally responsible architecture.
This approach not only reduces waste and conserves resources but also highlights the potential of reclaimed materials in creating functional and beautiful spaces.
The Yakisugi Tea House project underscores the importance of rethinking how we use and value materials in the construction industry.


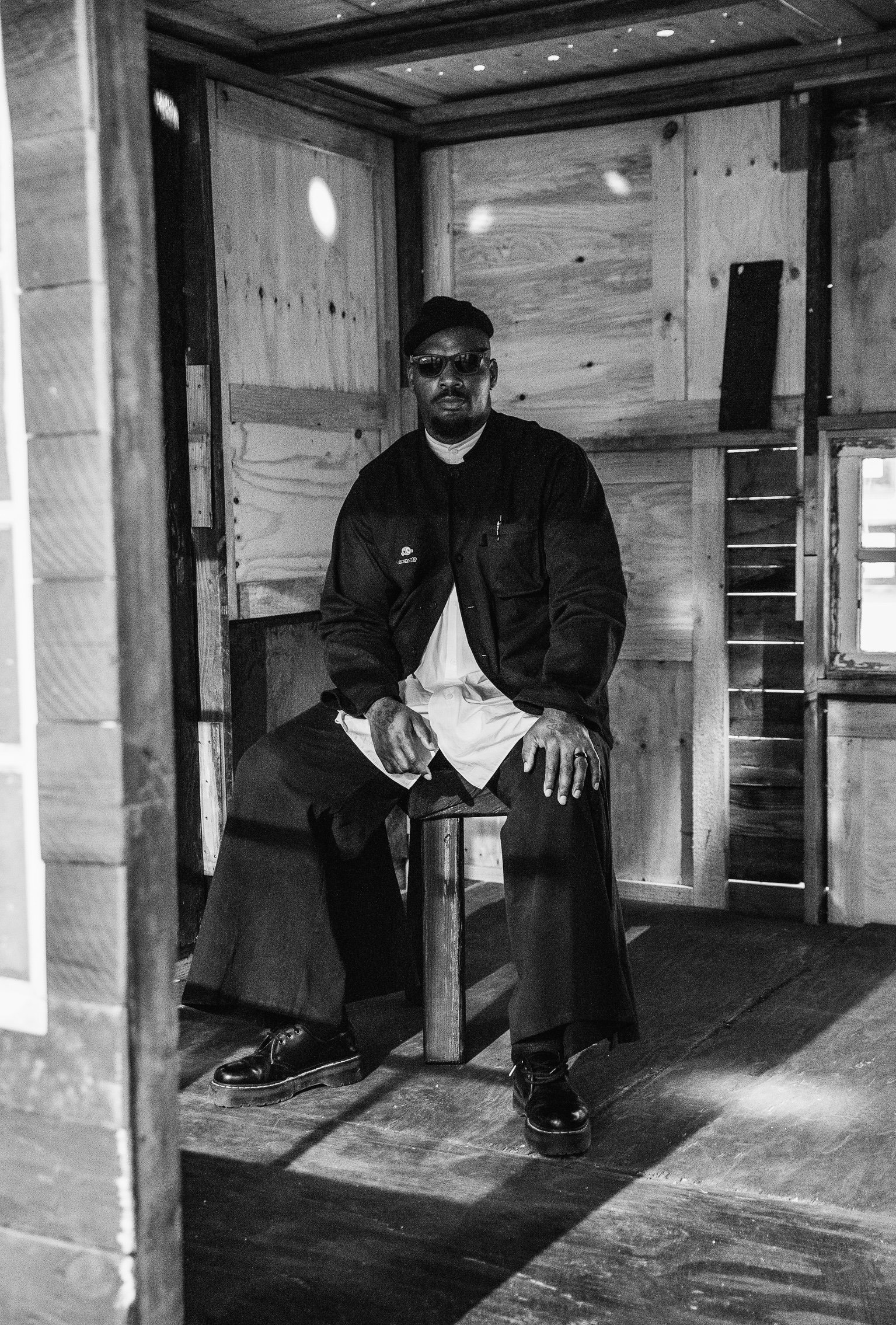





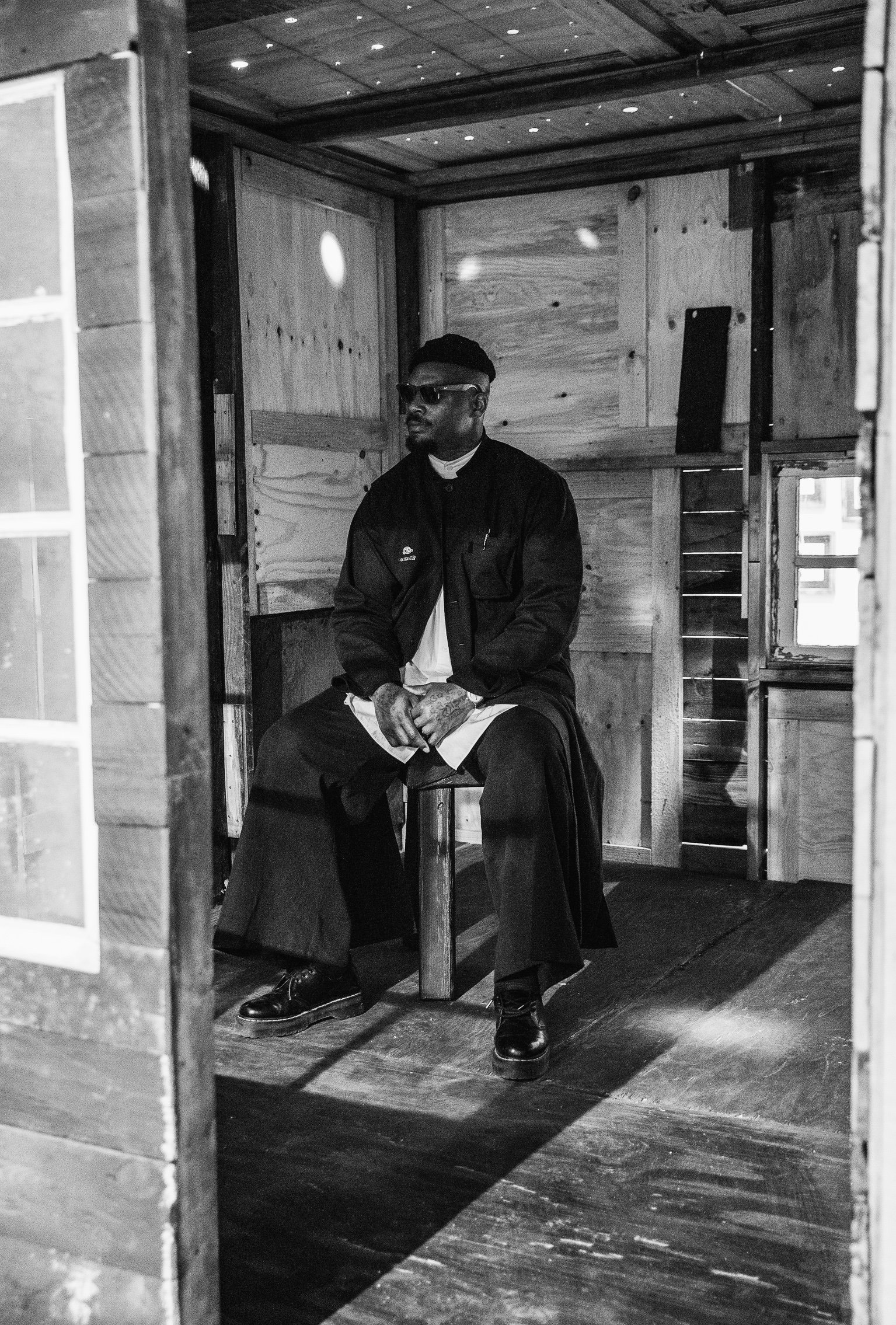
values
-
A fundamental belief in the project was the importance of sustainability and environmental responsibility. By exclusively using found wood and reclaimed materials, the tea house minimizes its environmental footprint and promotes the reuse of resources. This approach underscores the value of conserving natural resources and reducing waste, demonstrating that beautiful and functional structures can be created without depleting the environment.
-
The Tea House project was driven by a belief in the power of creativity and innovation. The process of designing and constructing the tea house was driven by curiousity and exploration, where each piece of found wood was seen as a building block with endless possibilities. This approach allowed for the creation of a unique and organic structure, showcasing the potential of creative problem-solving and adaptive design.
-
The design of the Tea House Project draws inspiration from historical architectural styles, such as shotgun houses and shogun houses. This reflects a respect for cultural traditions and an understanding of how historical practices can inform and enhance modern design. By integrating elements from these styles, the tea house honors the ingenuity and resilience of past builders while creating a space that is relevant and meaningful today.
-
Honesty and integrity were central to the design philosophy. The use of found materials and the visible imperfections in the wood highlight the authenticity of the structure. This approach values transparency and truthfulness in design, where the materials and construction methods are celebrated rather than concealed. The result is a Tea House that is honest in its materials and design, reflecting a genuine connection to the natural world.
-
The construction of the Tea House was a collaborative effort, involving the collection and preparation of materials, on-site problem-solving, and the rapid assembly within the museum. This process emphasized the value of community and teamwork, demonstrating that collective effort and shared goals can lead to remarkable achievements. The inclusion of found windows and other elements discovered by team members further highlights the importance of collaboration and resourcefulness.
-
The Tea House project embraced the belief in adaptability and resilience. Working with found materials required flexibility and the ability to adapt to unexpected challenges. This value is reflected in the meticulous preparation of the wood, the creative incorporation of imperfections, and the on-site adjustments made during construction. The tea house stands as a testament to the resilience of both the materials and the builders, showcasing the strength and beauty that can emerge from overcoming constraints.
design
philosophy
-
At the core of this project is the principle of sustainability. By exclusively using found wood, the tea house minimizes environmental impact and promotes the reuse of materials. This approach not only conserves natural resources but also celebrates the beauty and potential of reclaimed wood.
-
The design process was akin to a child discovering a bucket of blocks, full of curiosity and creativity. Each piece of found wood was carefully examined and integrated into the structure, resulting in a unique and organic composition. This playful yet meticulous approach allowed for the creation of a space that is both honest and aesthetically pleasing.
-
The foundation of the tea house features 8-inch stumps of Shou Sugi Ban-treated River Birch. This traditional Japanese technique of wood preservation not only enhances the durability of the structure but also adds a striking visual element. The deliberate perforation of the walls with holes of varying sizes filters natural light into the interior, creating a dynamic interplay of light and shadow that enhances the sensory experience of the space.
-
Navigating the constraints of utilizing found wood required a meticulous orchestration of mathematical precision and puzzling arrangements. Each piece of wood was carefully measured and placed to ensure structural stability and visual harmony. This process highlights the importance of precision and adaptability in sustainable architecture.
-
The tea house was designed completely on paper, with construction involving on-site sketching with the found materials. Solutions created on paper guided the construction process, and any issues encountered were resolved through additional paper sketches. This method ensured that the design remained true to its original vision while allowing for flexibility and adaptation.
-
The tea house was constructed over five days inside the museum due to the inability to transport it fully intact through the museum's doors. The found materials were sourced from a local middle school that had torn down its deck and a shipping dock. Tim discovered the windows on the side of the street, set out for trash day. The materials were sorted, de-nailed, sanded, and prepared for reuse. One-third of the nails used were reclaimed from the found materials. The Shou Sugi Ban treatment of the wood took 18 hours, spread over three days, with six hours each day dedicated to burning the wood at the studio.
-
The tea house's construction within the gallery space showcased the efficiency and collaborative spirit of the project. The inclusion of found windows further emphasizes the commitment to reusability and sustainability.
-
The MR. TOMONOSHi Yakisugi Tea House is a testament to the possibilities of sustainable architecture. By embracing found materials and innovative design techniques, this project demonstrates that beauty, functionality, and environmental responsibility can coexist harmoniously. This is the way forward for architecture that respects and celebrates our natural world.
process
-
Define the Project Goals and Principles: Establish the core principles of sustainability, reusability, and aesthetic integrity. Set the goal of using only found wood to minimize environmental impact.
Research and Inspiration: Study historical architectural styles, such as shotgun houses and shogun houses, to draw inspiration for the design.
Initial Sketches and Design on Paper: Create initial sketches on paper, outlining the basic layout and structure of the tea house. Focus on a linear, elongated design that maximizes the use of found materials.
-
Identify Sources of Found Wood: Locate sources of found wood, such as a local middle school that tore down its deck and a shipping dock. Tim found windows on the side of the street, set out for trash day.
Collect and Transport Materials: Gather and transport the found materials to the construction site.
Sort, De-Nail, Sand, and Prepare Wood for Use: Sort the materials, remove nails, sand, and inspect for any damage or rot. Prepare the wood for construction.
Yakisugi: Burn the wood using the Shou Sugi Ban technique to enhance durability and visual appeal. This process took 18 hours, spread over three days, with six hours each day dedicated to burning the wood at the studio.
-
Detailed Paper Sketches: Create detailed sketches on paper to guide the construction process.
On-Site Sketching and Adjustments: Sketch with the found materials on-site, making adjustments as needed. Resolve any issues encountered during construction through additional paper sketches.
Addressing Design Challenges: Adapt to the variability of found materials by creatively incorporating imperfections into the design.
-
Site Preparation: Prepare the museum space for construction, ensuring it can accommodate the tea house.
Foundation and Structural Framework: Construct the foundation using 8-inch stumps of Shou Sugi Ban-treated River Birch. Build the structural framework, ensuring stability and alignment.
Installation of Walls and Roof: Install the walls, incorporating deliberate perforations to filter natural light. Construct the roof, ensuring it complements the overall design.
Incorporation of Windows and Other Elements: Install the found windows and any additional elements, ensuring they are securely integrated into the structure.
-
Final Adjustments and Inspections: Make any necessary final adjustments and conduct thorough inspections to ensure the tea house is structurally sound and visually cohesive.
Interior Design and Arrangement: Arrange the interior space, considering the interplay of light and shadow and the overall aesthetic.
Clean-Up and Presentation: Clean up the construction site and prepare the tea house for presentation within the museum.
-
Document any challenges faced during the project, solutions implemented, and design notes for future reference. This step ensures continuous improvement and learning for future projects.

THE WINDOWS WE USED WERE FOUND ON THE SIDE OF THE STREET, SET OUT FOR TRASH DAY.

WE DID NOT MODIFY THE WINDOWS IN ANY WAY, INSTEAD WE ADAPTED THE DESIGN TO FIT THE WINDOWS ONCE THEY WERE FOUND.

Upcycled Found Windows

Upcycled Found Windows

Upcycled Found Windows

Upcycled Found Windows

Upcycled Found Windows
throughout the process we faced many significant challenges that we were able to overcome with design thinking.
challenge: Limited Availability of Uniform Materials
One of the significant challenges faced during the construction of the Yakisugi Tea House was the limited availability of uniform materials. Since the project relied entirely on found wood, the pieces varied greatly in size, shape, and condition.
This variability made it difficult to achieve structural stability and visual cohesion, as each piece had to be carefully assessed and integrated into the design.
solution: Adaptive Design and On-Site Problem Solving
To address this challenge, an adaptive design approach was employed. The tea house was designed on paper, with the construction process involving on-site sketching and adjustments based on the available materials. Each piece of wood was meticulously measured, de-nailed, sanded, and prepared for reuse.
When issues arose, they were resolved through additional paper sketches, allowing for flexibility and adaptation. This method ensured that the final structure was both stable and aesthetically pleasing, despite the variability of the materials.
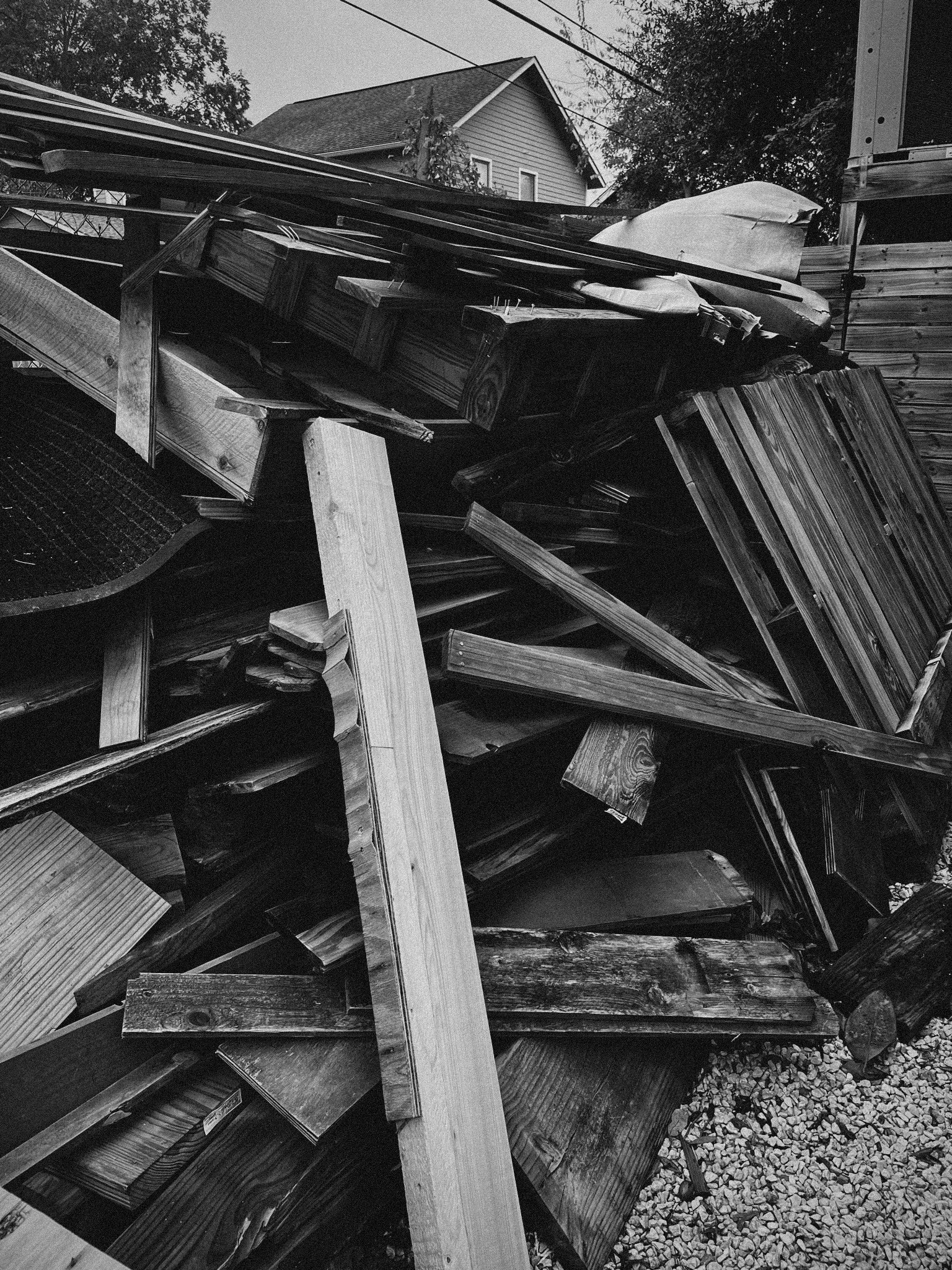
Sorting Found Material With The Team

Sorting Found Material With The Team
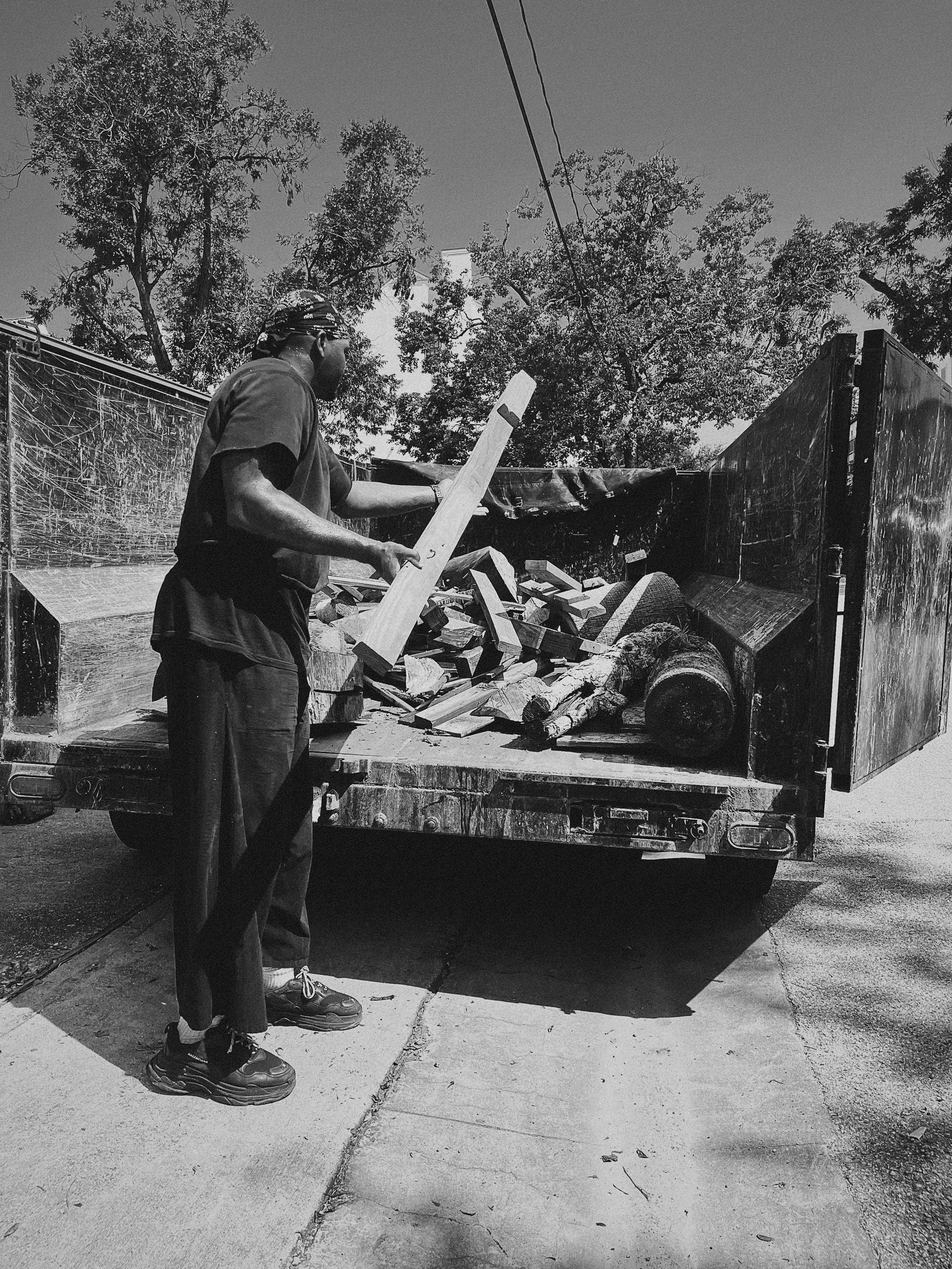
Sorting Found Material With The Team

Sorting Found Material With The Team
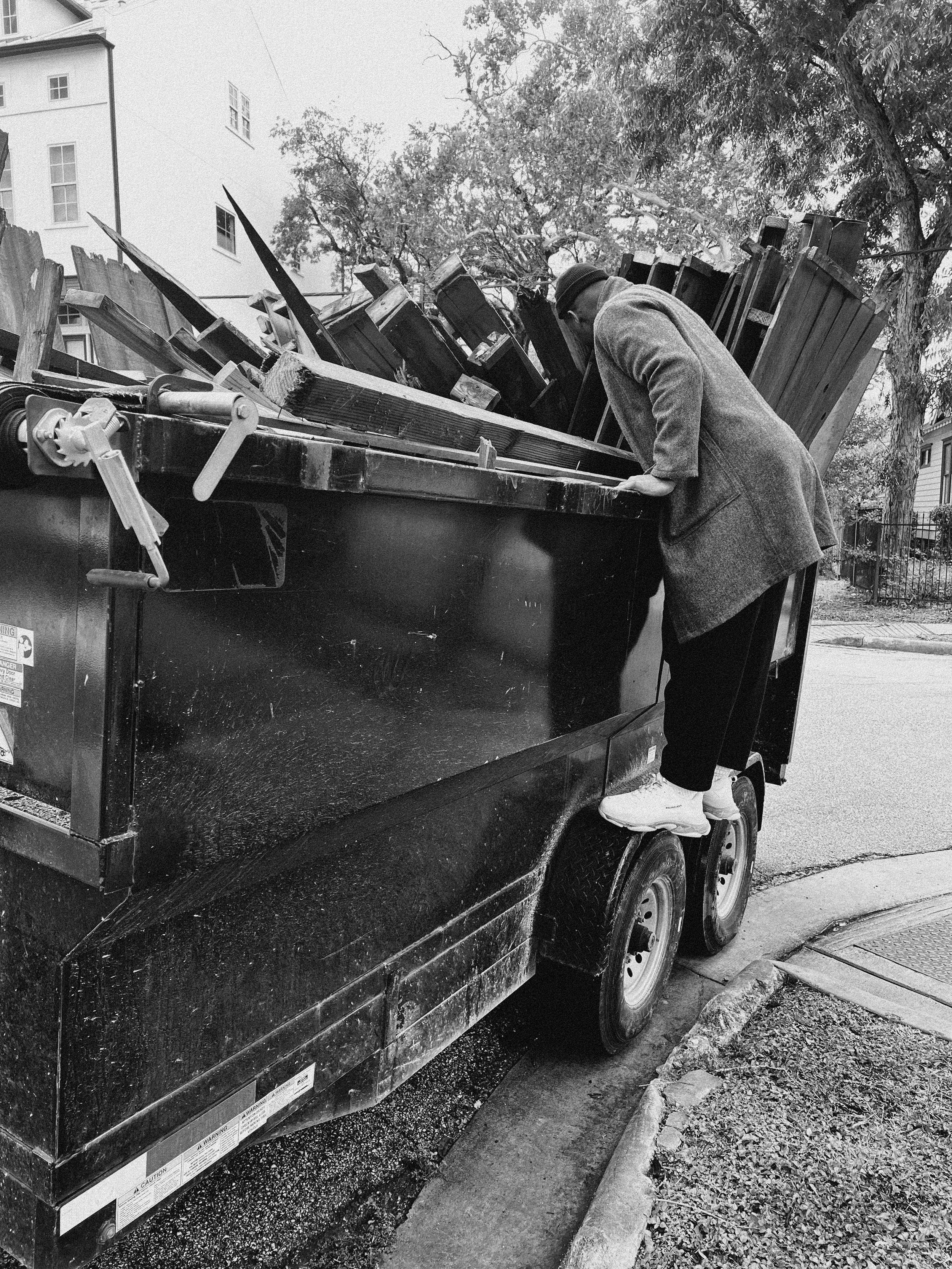
Sorting Found Material With The Team

Sorting Found Material With The Team

Sorting Found Material With The Team

Sorting Found Material With The Team

Sorting Found Material With The Team
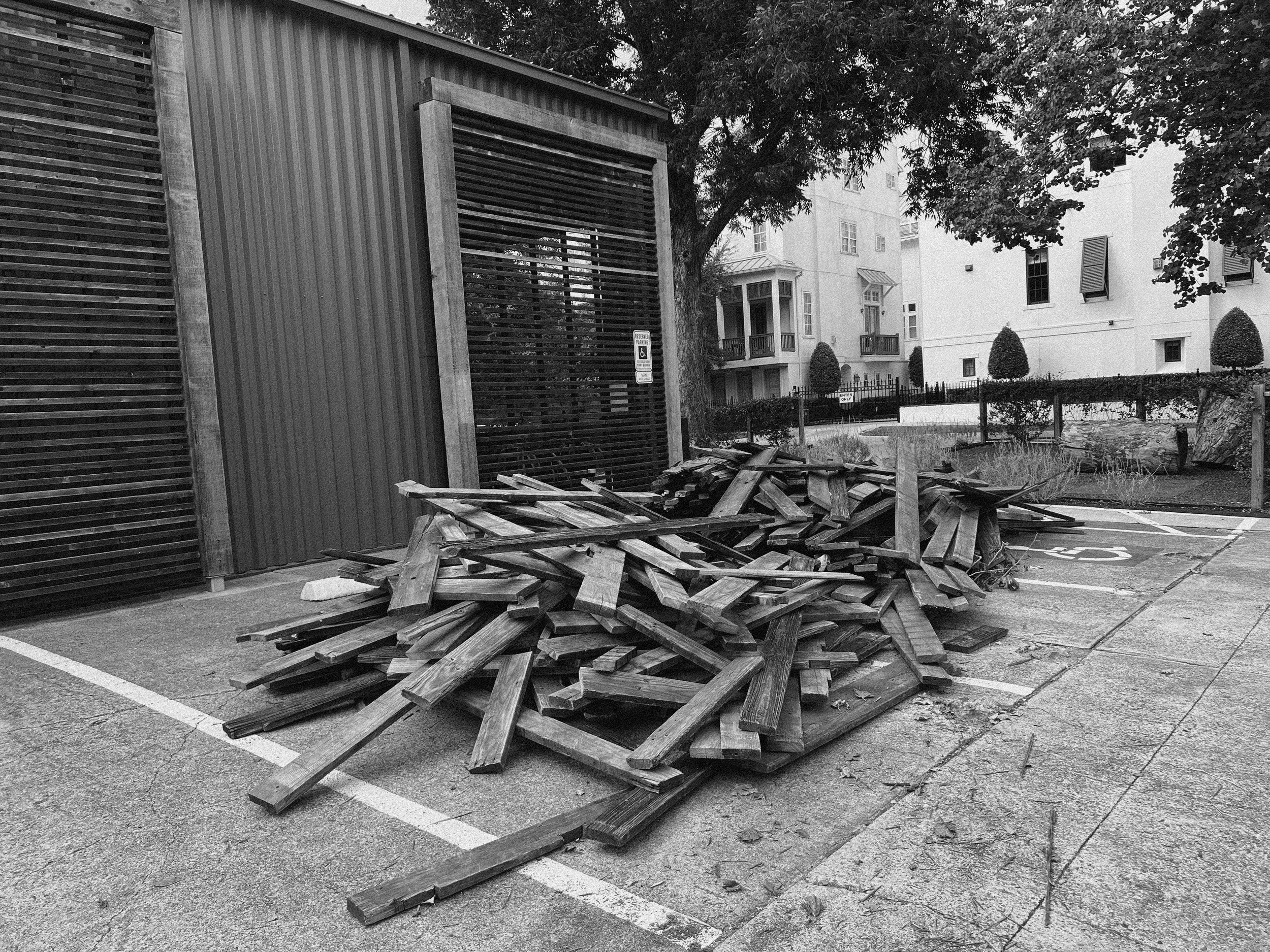
Sorting Found Material With The Team

Sorting Found Material With The Team
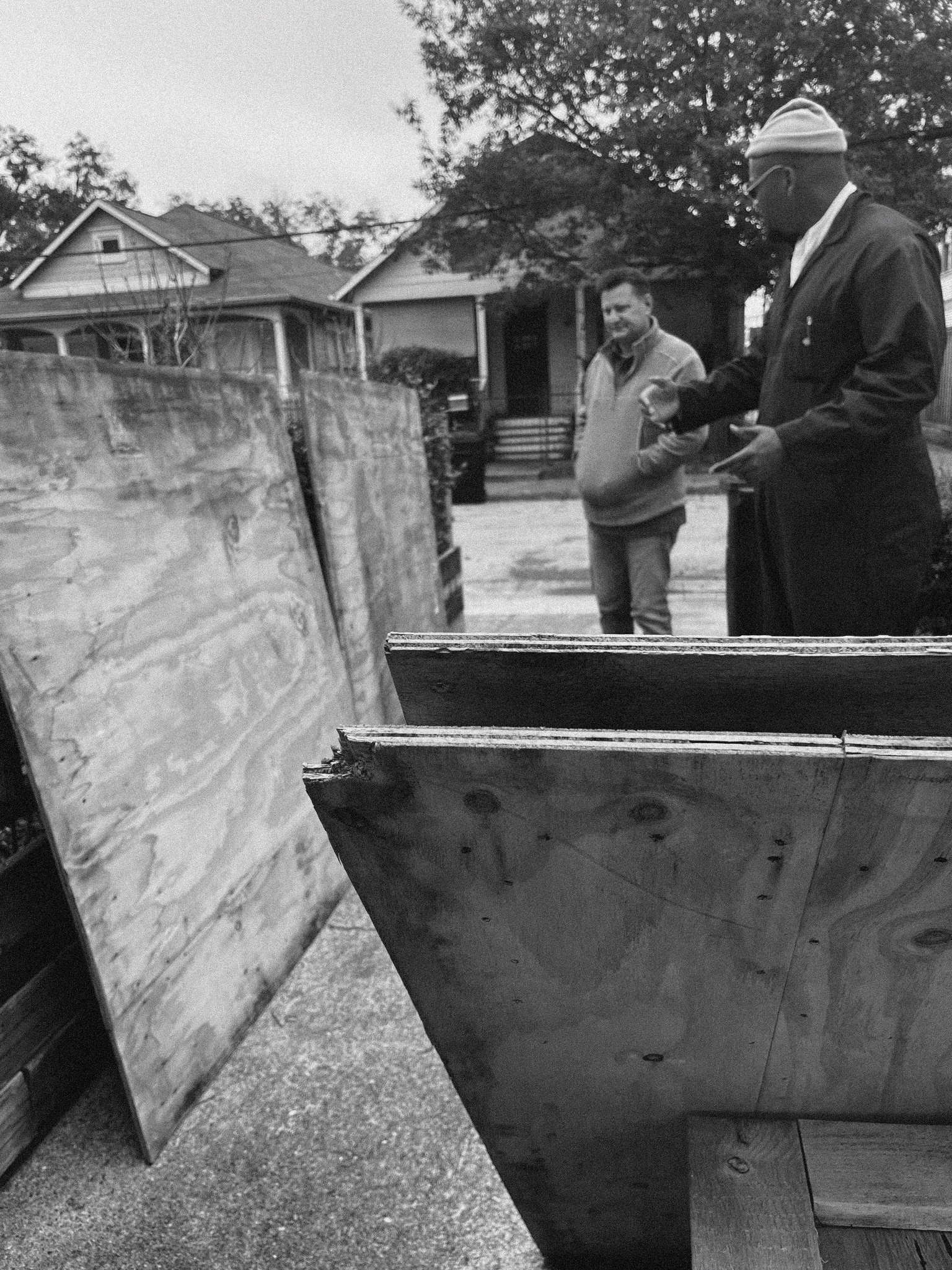
Sorting Found Material With The Team

Sorting Found Material With The Team

Sorting Found Material With The Team

Sorting Found Material With The Team

Sorting Found Material With The Team

Sorting Found Material With The Team
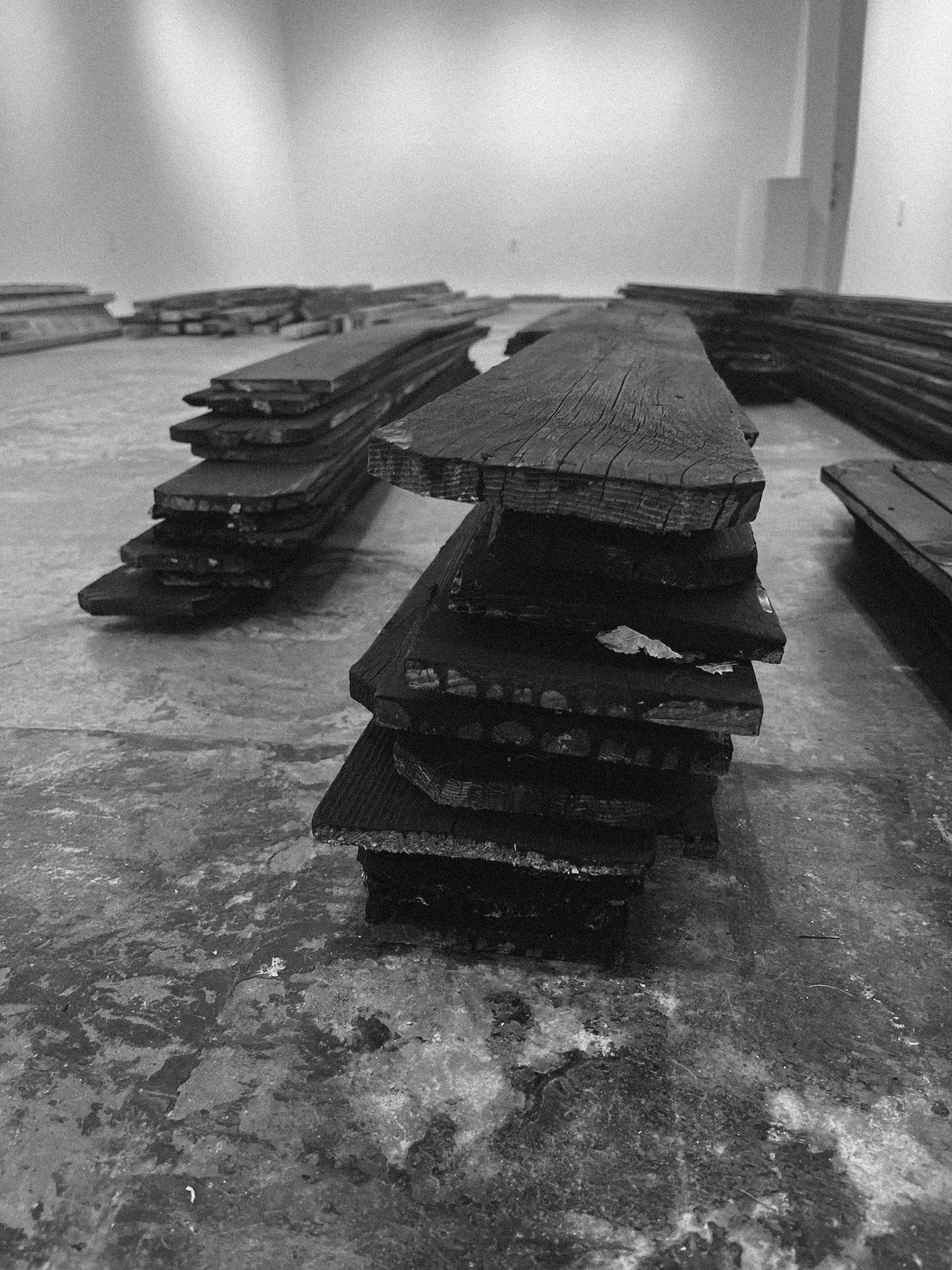
Sorting Found Material With The Team

Sorting Found Material With The Team

Sorting Found Material With The Team

Sorting Found Material With The Team
IT TOOK US ABOUT 18 DAYS, AS A TEAM OF ten TO COLLECT, SORT, DE-NAIL, ASSESS FOR USABILITY AND ORGANIZE THE MATERIAL. A LITTLE UNDER ONE THIRD OF IT WAS DEEMED UNUSABLE FOR VARIOUS REASONS.
challenge: Inconsistency and Quality of Found Materials
Using found materials presents several challenges, primarily due to the inconsistency and varying quality of the wood. Found materials often come with imperfections such as nails, rot, or warping, which can compromise the structural integrity and aesthetic quality of the final construction.
Additionally, the process of sorting, preparing, and ensuring the usability of these materials can be time-consuming and labor-intensive.
solution: Thorough Preparation and Creative Adaptation
To address these challenges, a thorough preparation process was implemented. The found materials were carefully sorted, de-nailed, sanded, and inspected for any signs of damage or rot.
This meticulous preparation ensured that only the best pieces were used in the construction, enhancing both the durability and appearance of the tea house.
Creative adaptation played a crucial role in overcoming the limitations of found materials. Each piece of wood was assessed for its potential use, and any imperfections were incorporated into the design in a way that added character and uniqueness to the structure.
For example, holes and knots in the wood were used to create deliberate perforations that filter natural light into the interior, adding to the visual and sensory experience of the space.
By embracing the imperfections and variability of found materials, the project not only minimized waste but also showcased the beauty and potential of reclaimed wood.
This approach highlights the importance of adaptability and creativity in sustainable architecture, demonstrating that with careful preparation and innovative design, found materials can be transformed into functional and aesthetically pleasing structures.






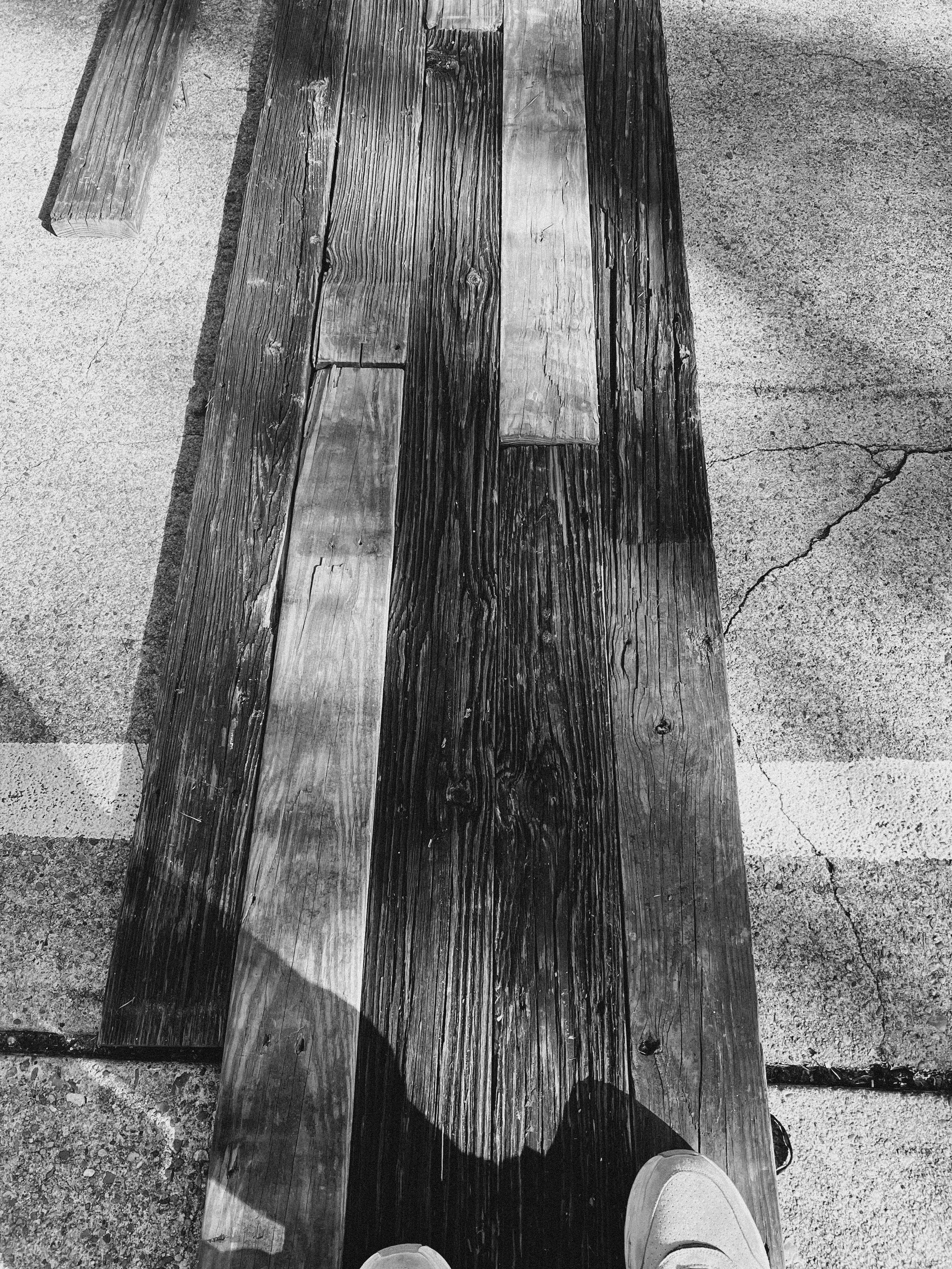







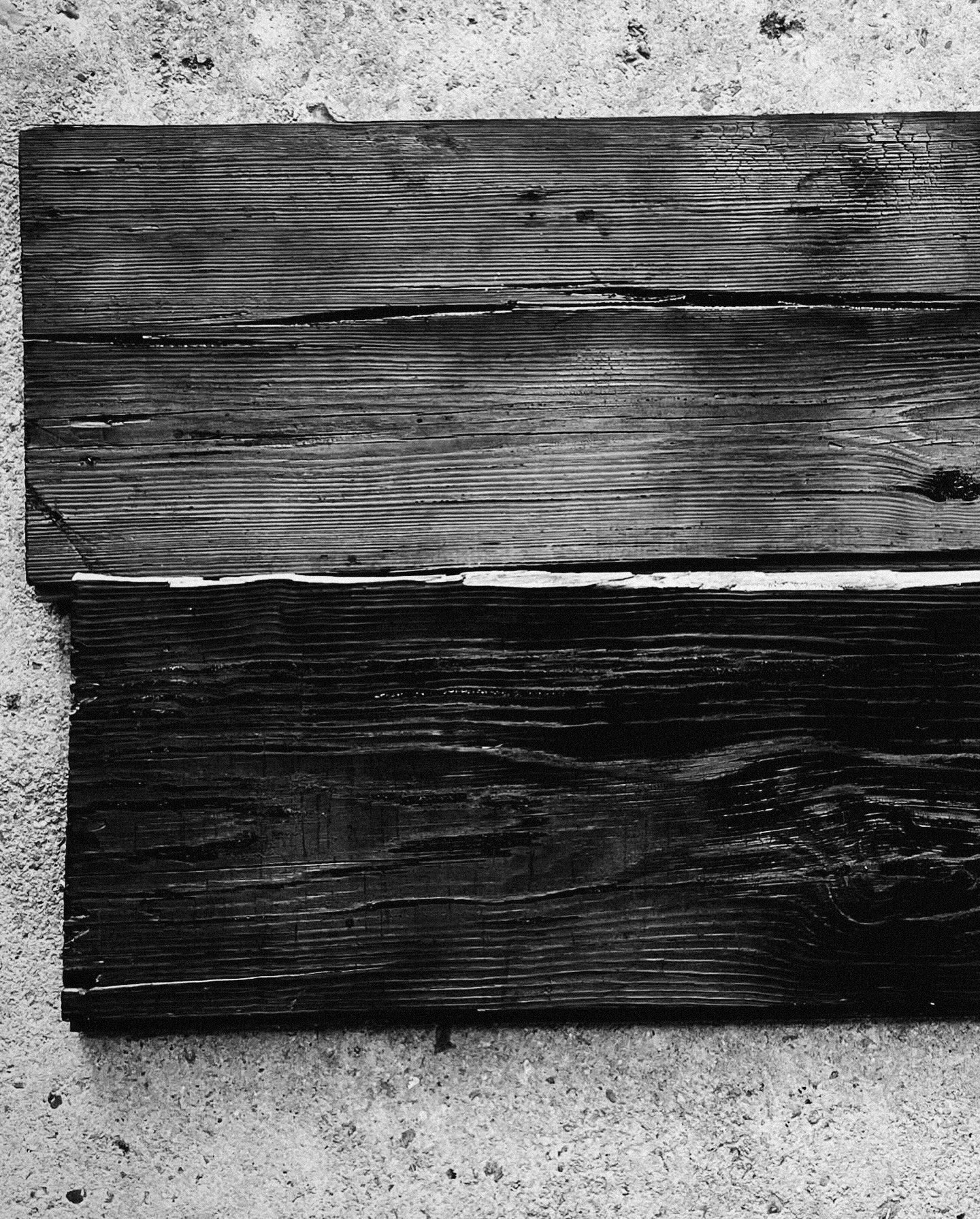
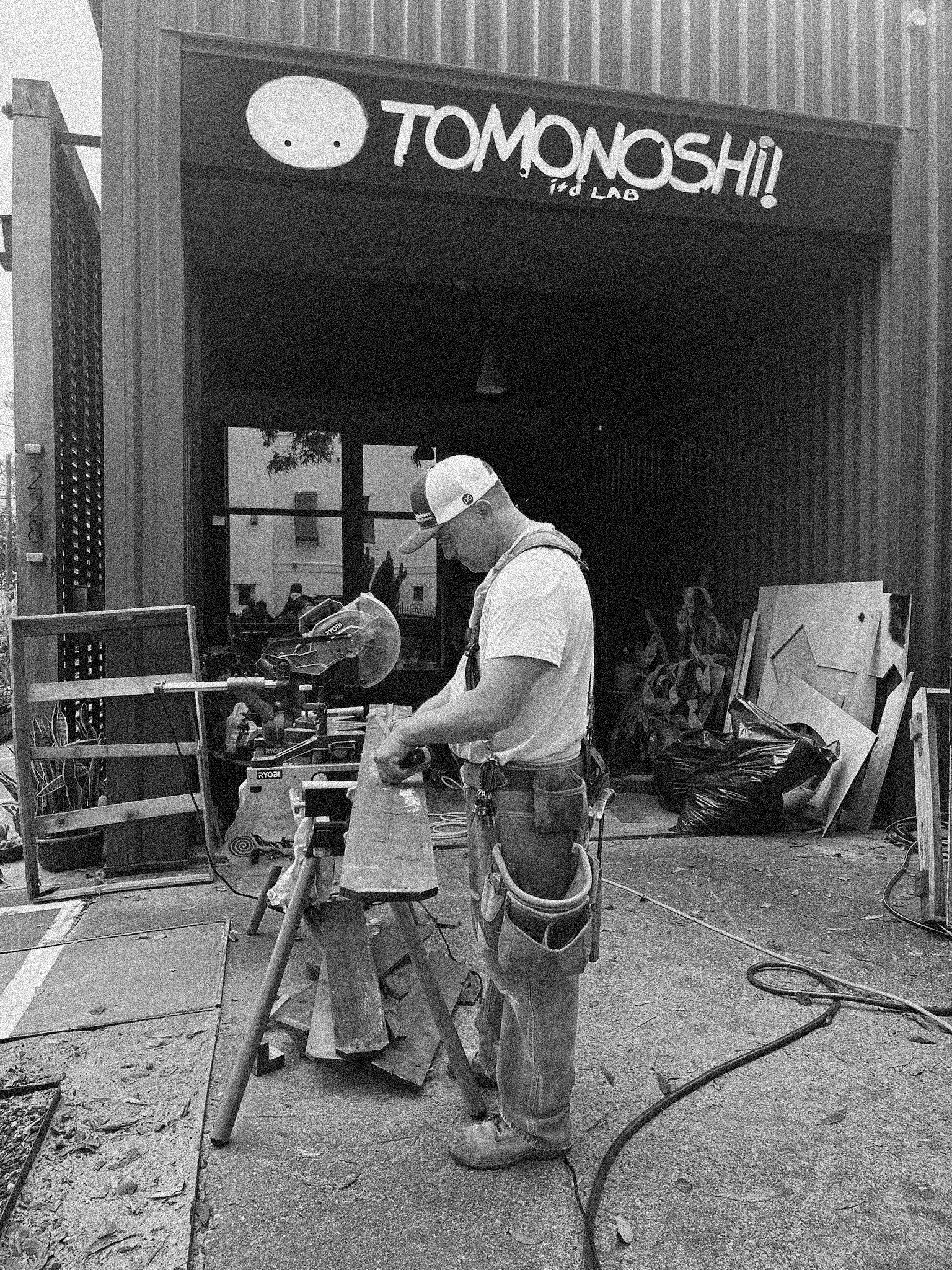
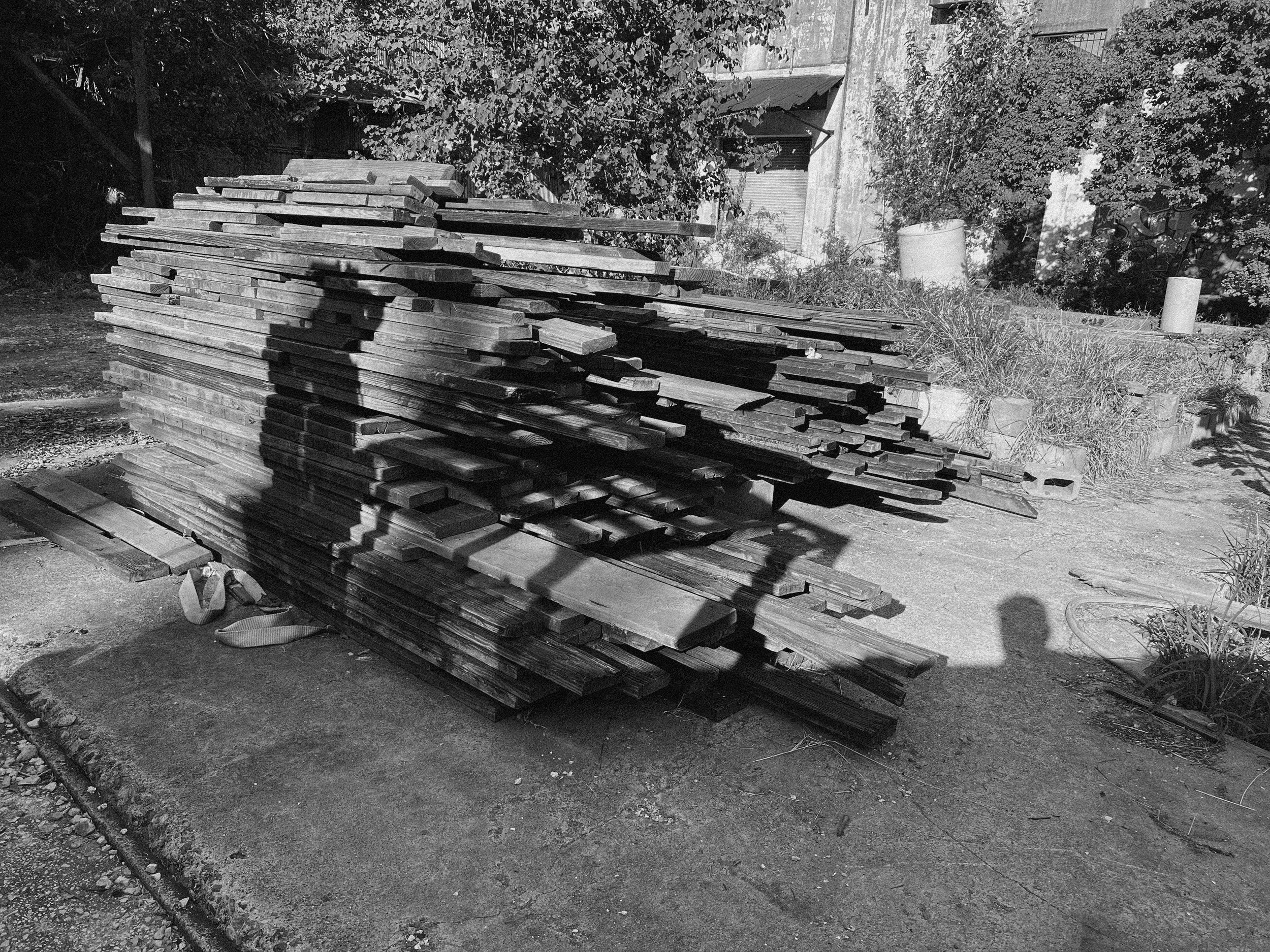
To maximize the reusability of found materials I created The TOMONOSHI! Reusability grading system.
The TOMONOSHi!
reusability GRADING SYSTEM
Designed to maximize the reusability of found materials, ensuring that every piece is evaluated for its potential to contribute to new projects.
I believe in minimizing waste and making the most out of every material we find. By carefully assessing and grading each piece, I can ensure that materials are reused whenever possible, reducing our environmental footprint.
My grading system allows us to quickly determine the usability of materials, saving time and resources. By categorizing materials based on preparation time, quality, and other factors, I streamline the process of integrating found materials into my projects.
I see potential in every piece of material, no matter its initial condition.
My system encourages creative thinking and problem-solving, as I find ways to repurpose and transform materials that might otherwise be discarded. By grading materials based on specific criteria, I maintain high standards for my projects.
This ensures that only the best materials are used for immediate needs, while others are prepared and adapted as necessary. My commitment to using every part of the found material reflects our resourceful approach. Even materials that are initially graded lower are given a chance to be transformed into valuable assets for smaller projects.
grading system
criteria + scores
-
GRADE A: IMMEDIATE USE, EXCELLENT CONDITION, MINIMAL PREPARATION REQUIRED.
GRADE B: REQUIRES SOME PREPARATION, BUT STILL HIGHLY USABLE.
GRADE C: USUALLY CUT AND CHOPPED INTO USABLE ASSETS FOR SMALLER PROJECTS; THE REST GOES TO TRASH.
BELOW GRADE C: CONSIDERED TRASH, BUT EVERY EFFORT IS MADE TO USE EVERY PART OF THE FOUND MATERIAL.
-
GRAGRADE A: LESS THAN 1 HOUR (10 POINTS)
GRADE B: 1-3 HOURS (5 POINTS)
GRADE C: MORE THAN 3 HOURS (2 POINTS)
-
GRADE A: EXCELLENT CONDITION, NO ROT OR DAMAGE (10 POINTS)
GRADE B: MINOR IMPERFECTIONS, SMALL AREAS OF ROT OR DAMAGE (5 POINTS)
GRADE C: SIGNIFICANT ROT OR DAMAGE, BUT STILL USABLE (2 POINTS)
-
GRADE A: NO ROOTS PRESENT (10 POINTS)
GRADE B: SMALL ROOTS PRESENT, EASY TO REMOVE (5 POINTS)
GRADE C: LARGE ROOTS PRESENT, DIFFICULT TO REMOVE (2 POINTS)
-
GRADE A: IDEAL SIZE FOR INTENDED USE (10 POINTS)
GRADE B: SLIGHTLY LARGER OR SMALLER THAN NEEDED, MINOR ADJUSTMENTS REQUIRED (5 POINTS)
GRADE C: REQUIRES SIGNIFICANT RESIZING OR ADJUSTMENTS (2 POINTS)
-
GRADE A: NO NAILS OR FASTENERS PRESENT (10 POINTS)
GRADE B: FEW NAILS OR FASTENERS, EASY TO REMOVE (5 POINTS)
GRADE C: MANY NAILS OR FASTENERS, DIFFICULT TO REMOVE (2 POINTS)
-
GRADE A (40-50 POINTS): IMMEDIATE USE
GRADE B (20-39 POINTS): REQUIRES SOME PREPARATION, BUT STILL HIGHLY USABLE
GRADE C (BELOW 20 POINTS): USUALLY CUT AND CHOPPED INTO USABLE ASSETS FOR SMALLER PROJECTS; THE REST GOES TO TRASH
BELOW GRADE C: CONSIDERED TRASH, BUT EVERY EFFORT IS MADE TO USE EVERY PART OF THE FOUND MATERIALS.
THIS APPROACH NOT ONLY BENEFITS MY PROJECTS BUT ALSO CONTRIBUTES POSITIVELY TO THE ENVIRONMENT AND MY COMMUNITY.
THE TEA HOUSE WAS DEveloped and designed mostly through drawing, WITH CONSTRUCTION INVOLVING ON-SITE SKETCHING WITH THE FOUND MATERIALS. SOLUTIONS CREATED ON PAPER GUIDED THE CONSTRUCTION PROCESS, AND ANY ISSUES ENCOUNTERED WERE RESOLVED THROUGH ADDITIONAL PAPER SKETCHES. THIS METHOD ENSURED THAT THE DESIGN REMAINED TRUE TO ITS ORIGINAL VISION WHILE ALLOWING FOR FLEXIBILITY AND ADAPTATION.

MR. TOMONOSHi! Yakisugi Tea House Sketches
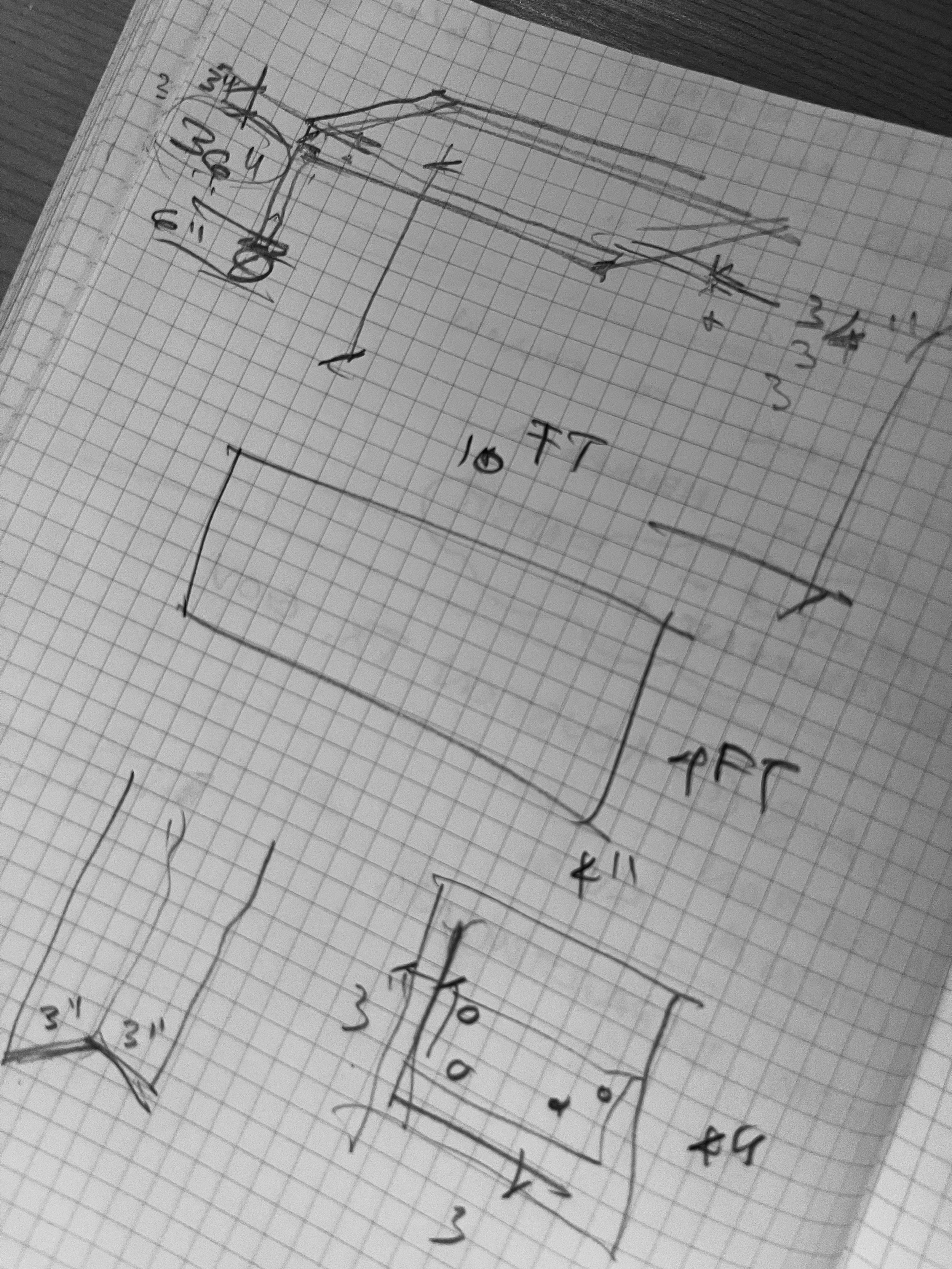
MR. TOMONOSHi! Yakisugi Tea House Sketches
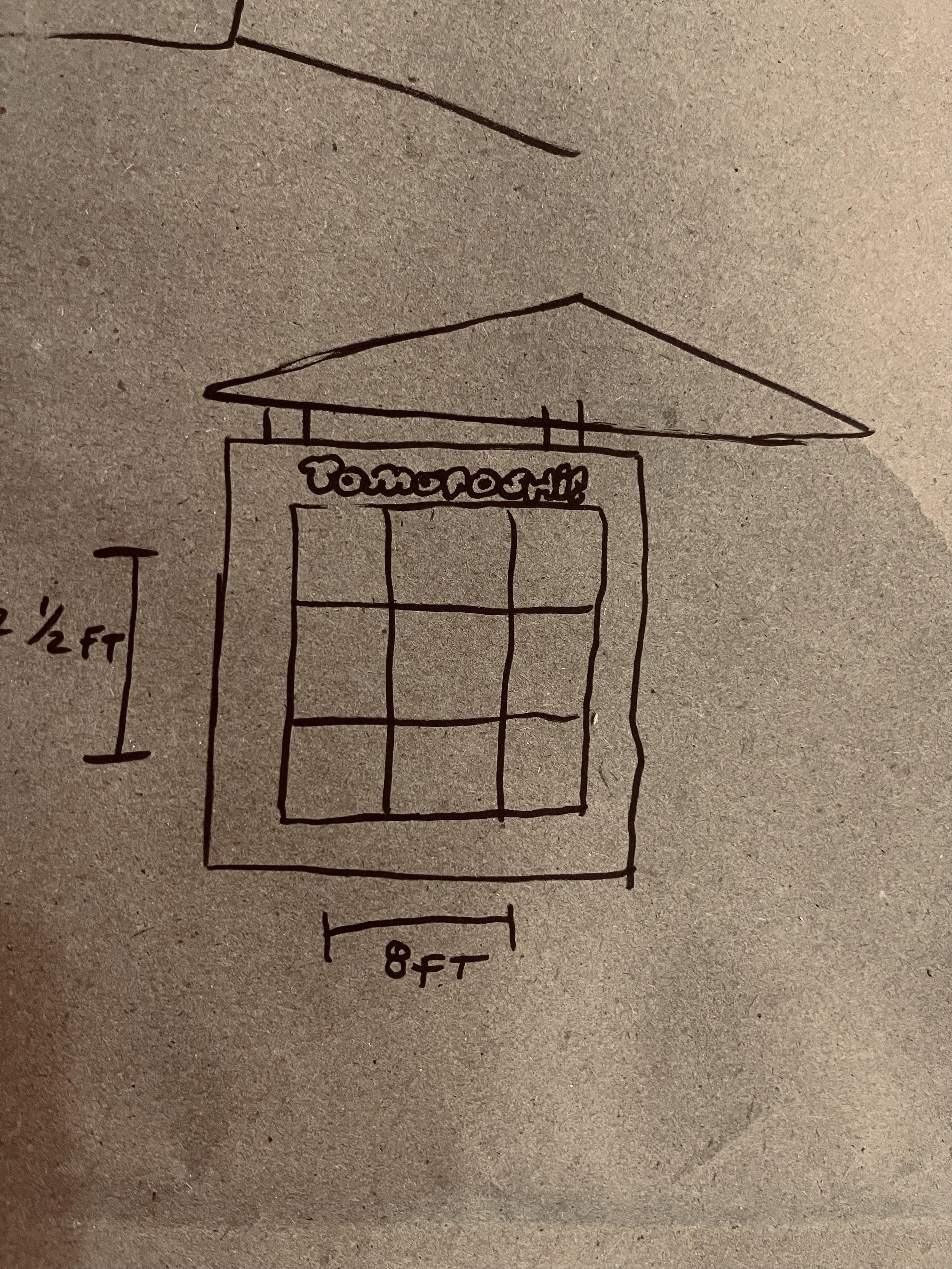
MR. TOMONOSHi! Yakisugi Tea House Sketches

MR. TOMONOSHi! Yakisugi Tea House Sketches
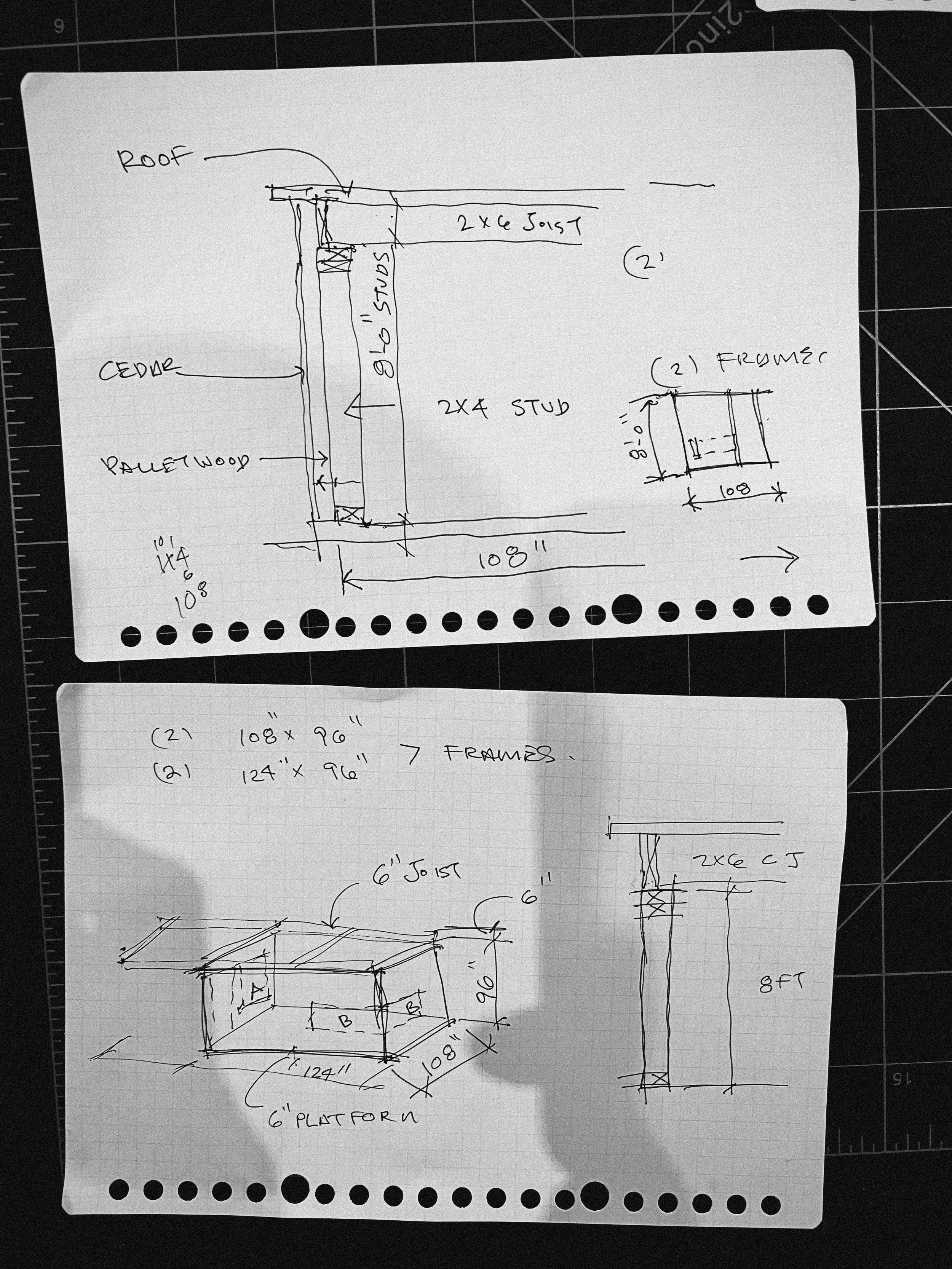
MR. TOMONOSHi! Yakisugi Tea House Sketches

MR. TOMONOSHi! Yakisugi Tea House Sketches

MR. TOMONOSHi! Yakisugi Tea House Sketches

MR. TOMONOSHi! Yakisugi Tea House Sketches
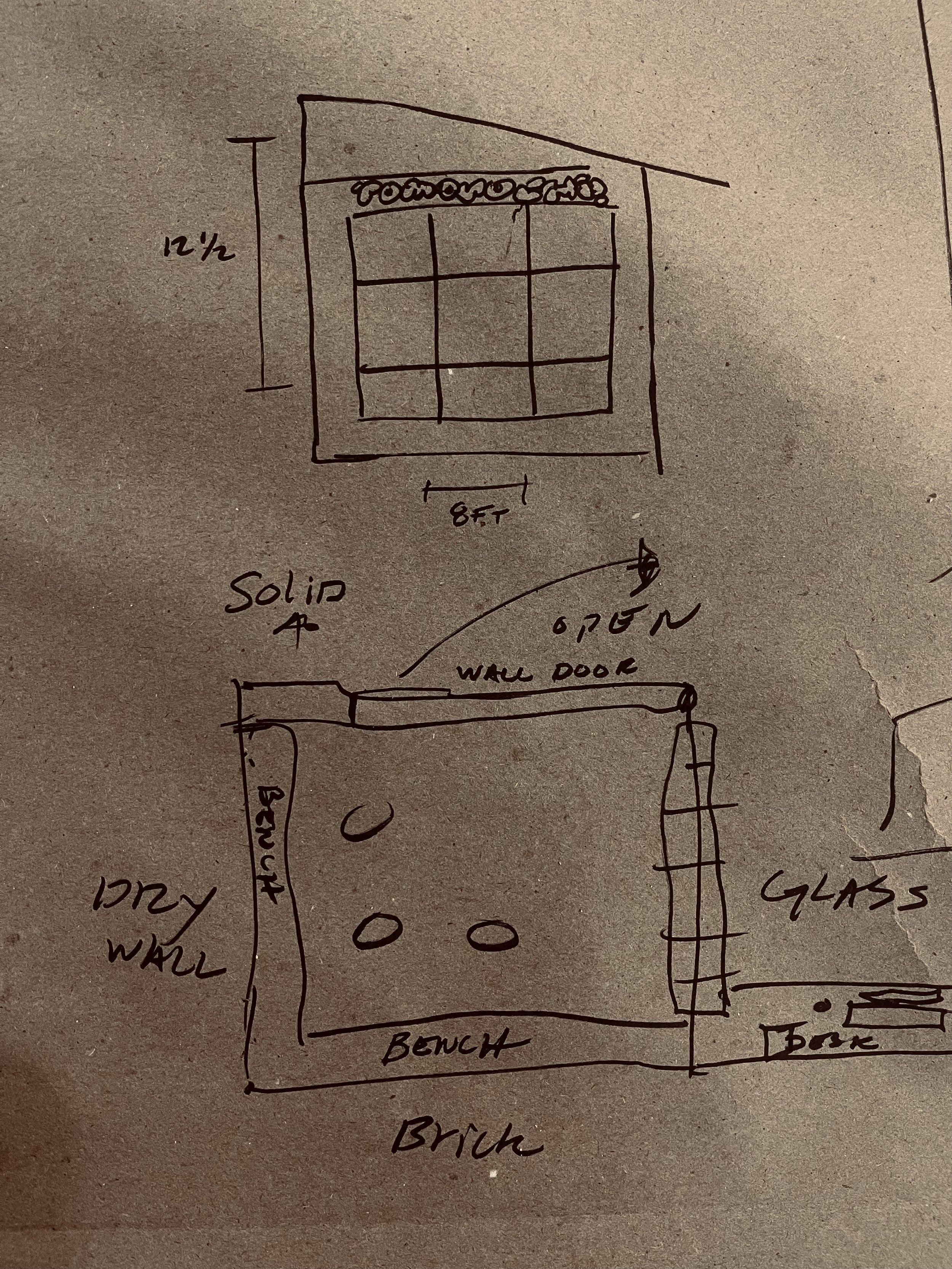
MR. TOMONOSHi! Yakisugi Tea House Sketches
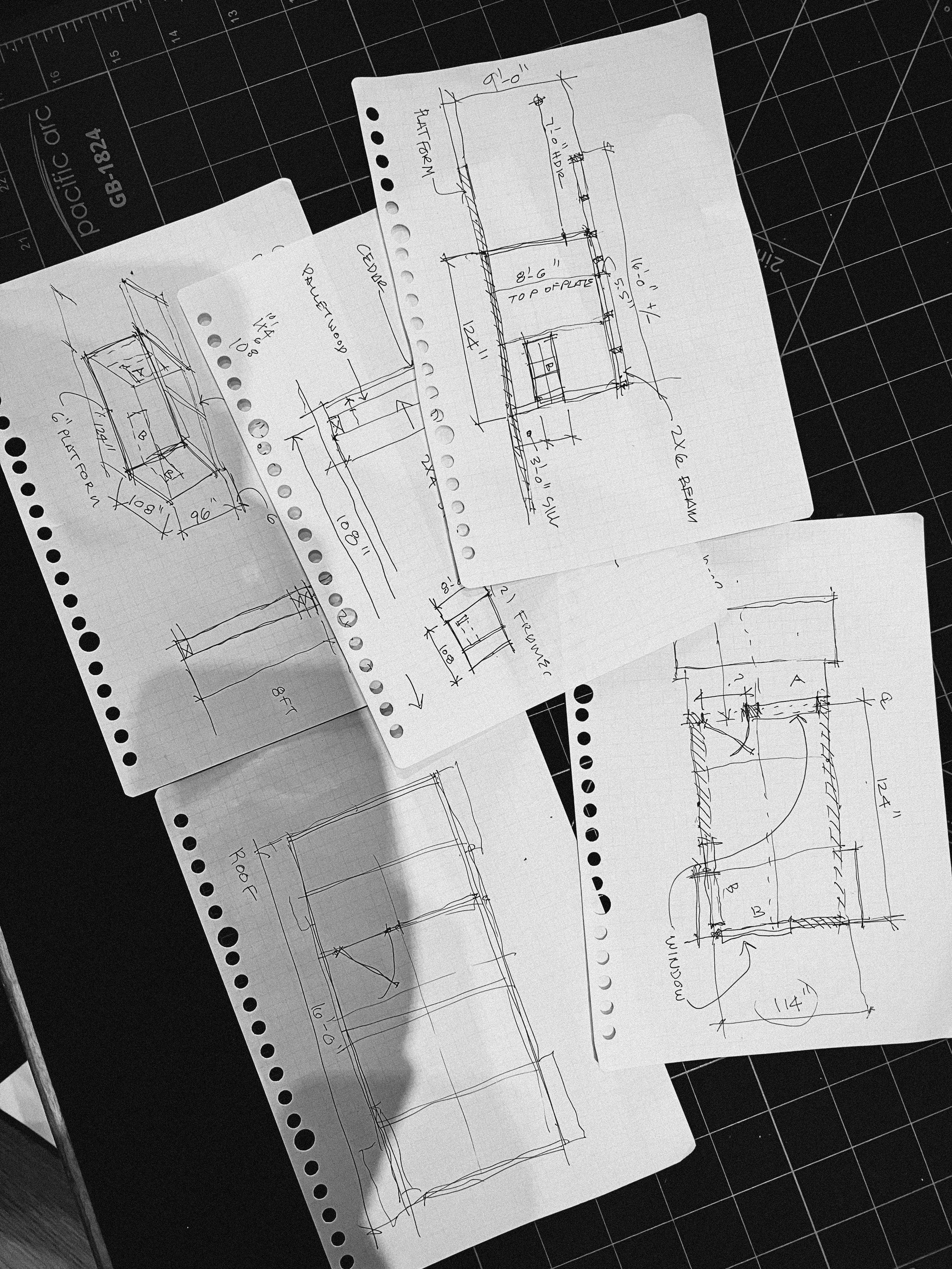
MR. TOMONOSHi! Yakisugi Tea House Sketches
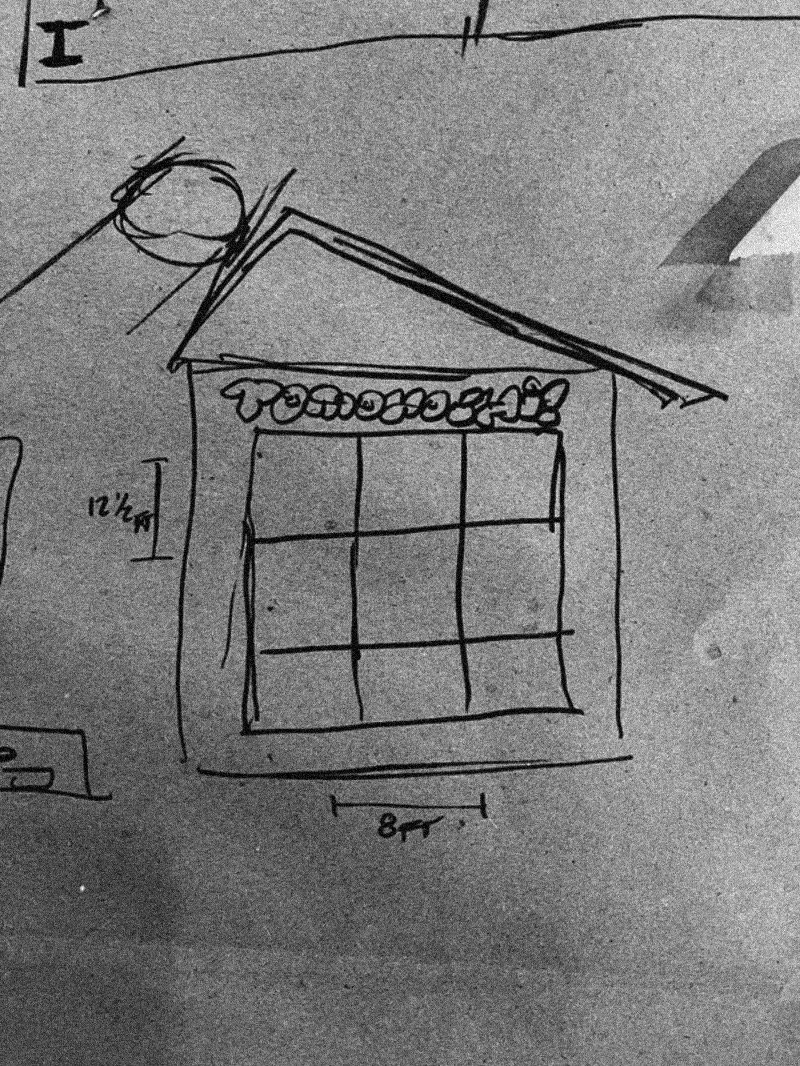
MR. TOMONOSHi! Yakisugi Tea House Sketches
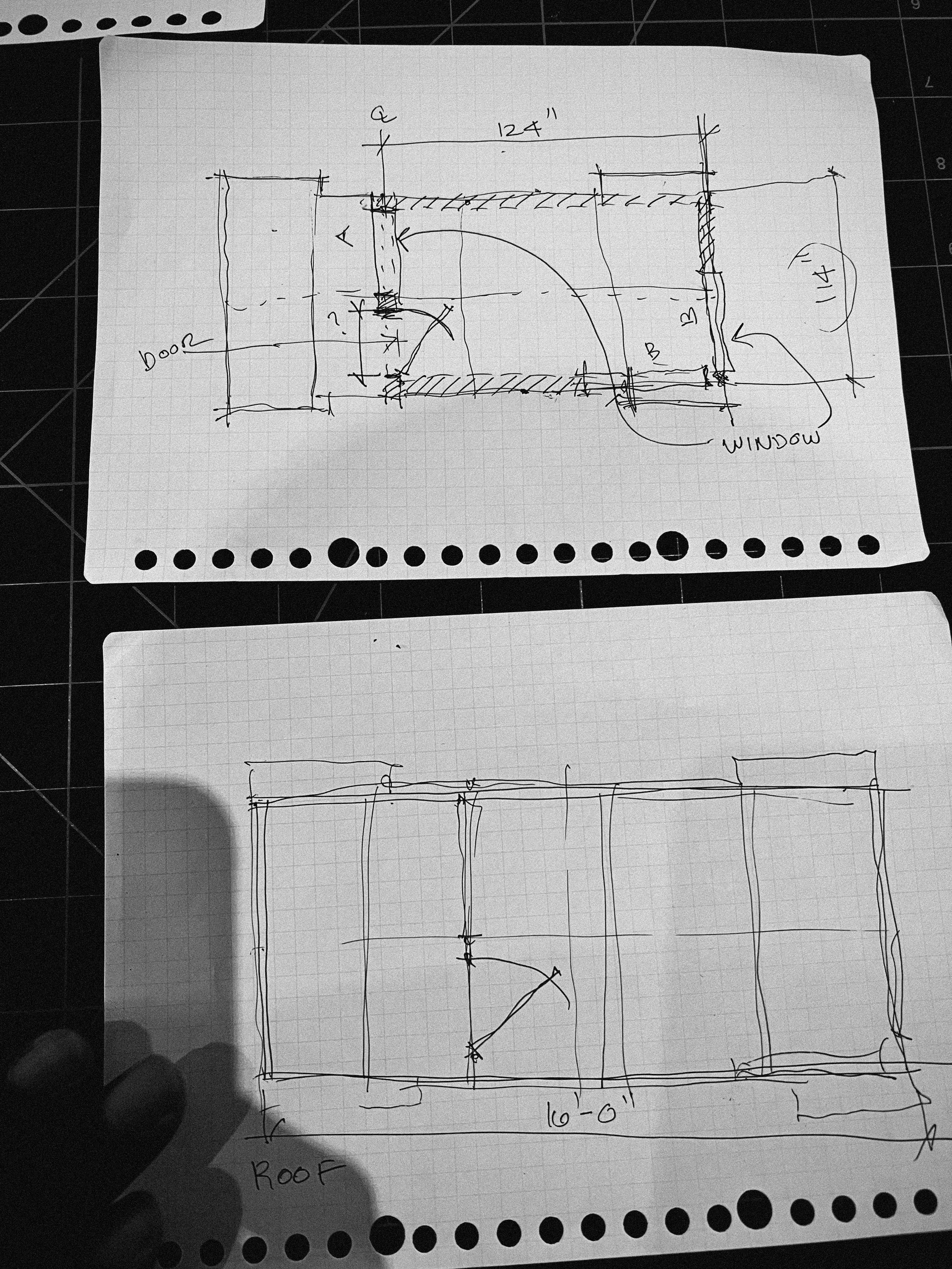
MR. TOMONOSHi! Yakisugi Tea House Sketches

MR. TOMONOSHi! Yakisugi Tea House Sketches

MR. TOMONOSHi! Yakisugi Tea House Sketches

MR. TOMONOSHi! Yakisugi Tea House Sketches
THE TEA HOUSE WAS CONSTRUCTED OVER THREE DAYS INSIDE THE MUSEUM DUE TO THE INABILITY TO TRANSPORT IT FULLY INTACT THROUGH THE MUSEUM'S DOORS. THE TEA HOUSE'S CONSTRUCTION WITHIN THE GALLERY SPACE SHOWCASED THE EFFICIENCY AND INNOVATIVE SPIRIT OF THE PROJECT.
found materials
Cedar pickets
Nails (including reclaimed nails from found materials)
Fire (for Shou Sugi Ban treatment)
Propane (for burning the wood)
River Birch (treated with Shou Sugi Ban)
Windows (found on the side of the street)
Found Lumber (Local Tear Downs)
Plywood (Collected from construction site)
Screws (reclaimed from found material)
These materials were carefully sourced, prepared, and integrated into the design to create a sustainable and aesthetically pleasing tea house.

Shou Sugi Ban River Birch
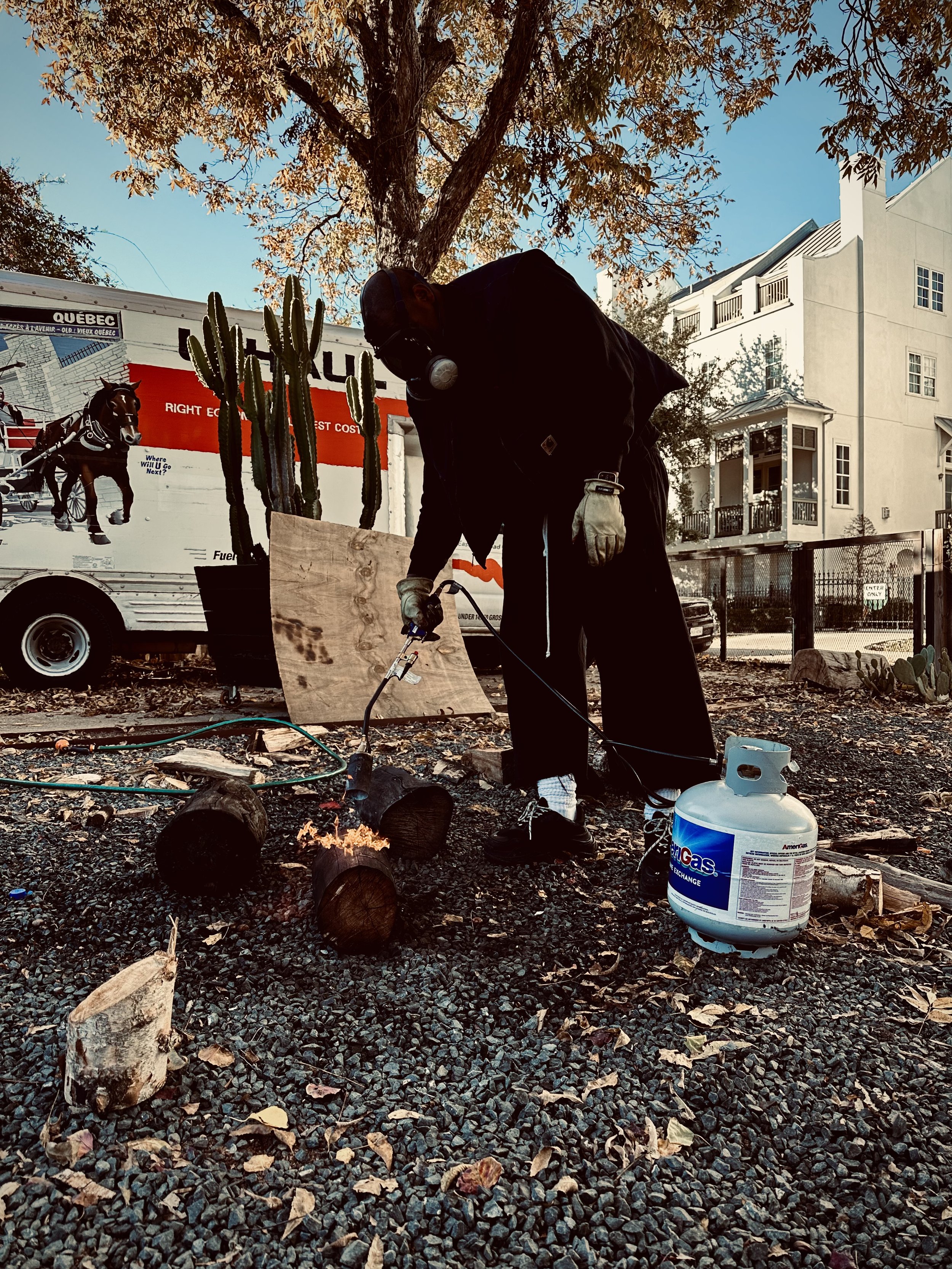
Shou Sugi Ban River Birch

Shou Sugi Ban River Birch

Shou Sugi Ban River Birch

Shou Sugi Ban River Birch

Shou Sugi Ban River Birch
tools used
Hammer
Nail puller
Sandpaper and electric sander
Saw (hand saw, circular saw, and jigsaw)
Measuring tape
Level
Drill and drill bits
Screws and screwdriver
Propane torch (for Shou Sugi Ban treatment)
Safety gear (gloves, goggles, masks)
Sketching tools (pencils, paper, rulers)
Clamps
Ladder
Chisel
Wood planer
Crowbar
Mallet
Workbench
Utility knife
Pliers
Chalk line
Stud finder
Extension cords
Wood glue
swiss army knife
These tools were essential in preparing the found materials and constructing the tea house, ensuring both structural integrity and aesthetic quality.

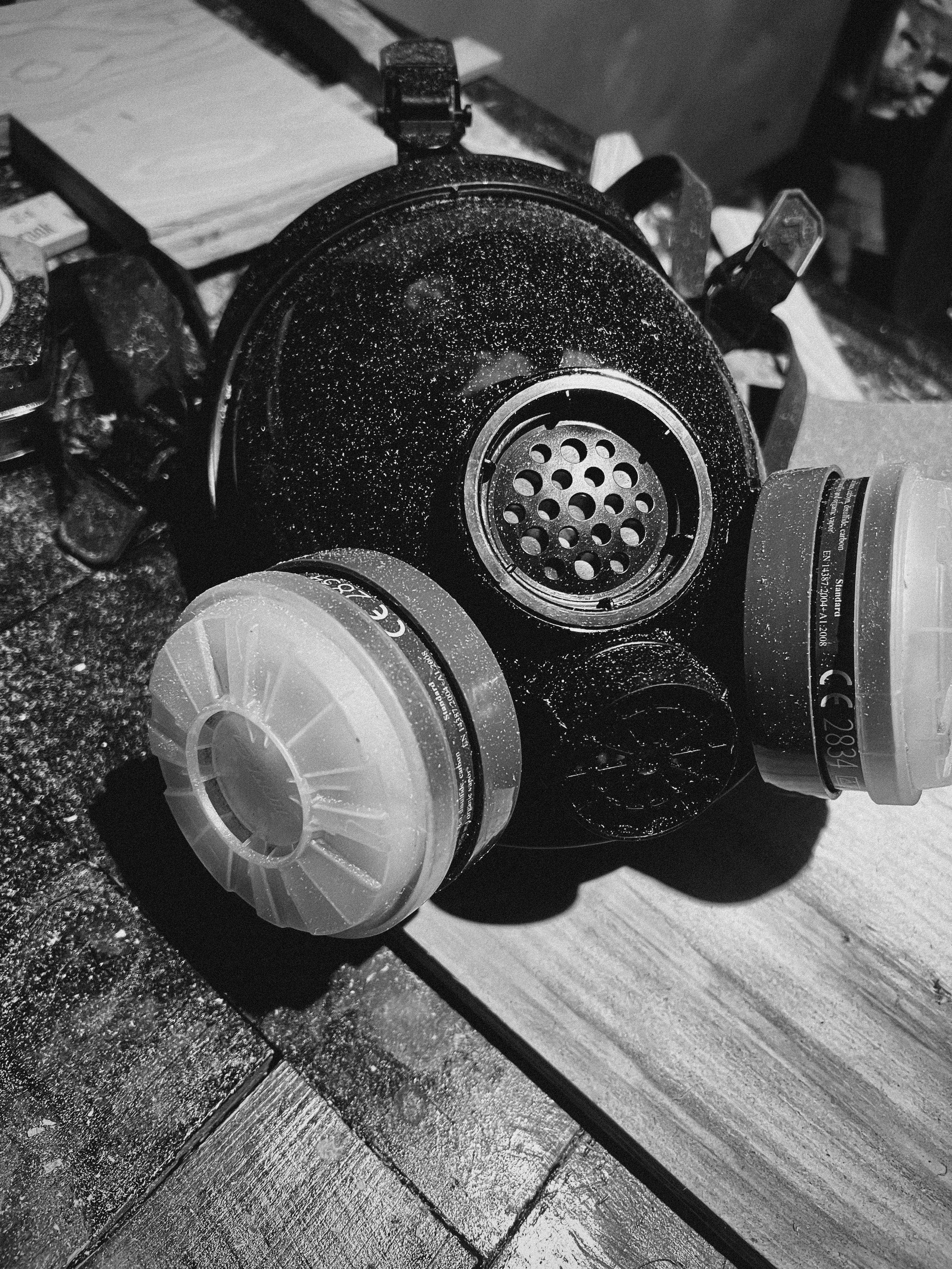


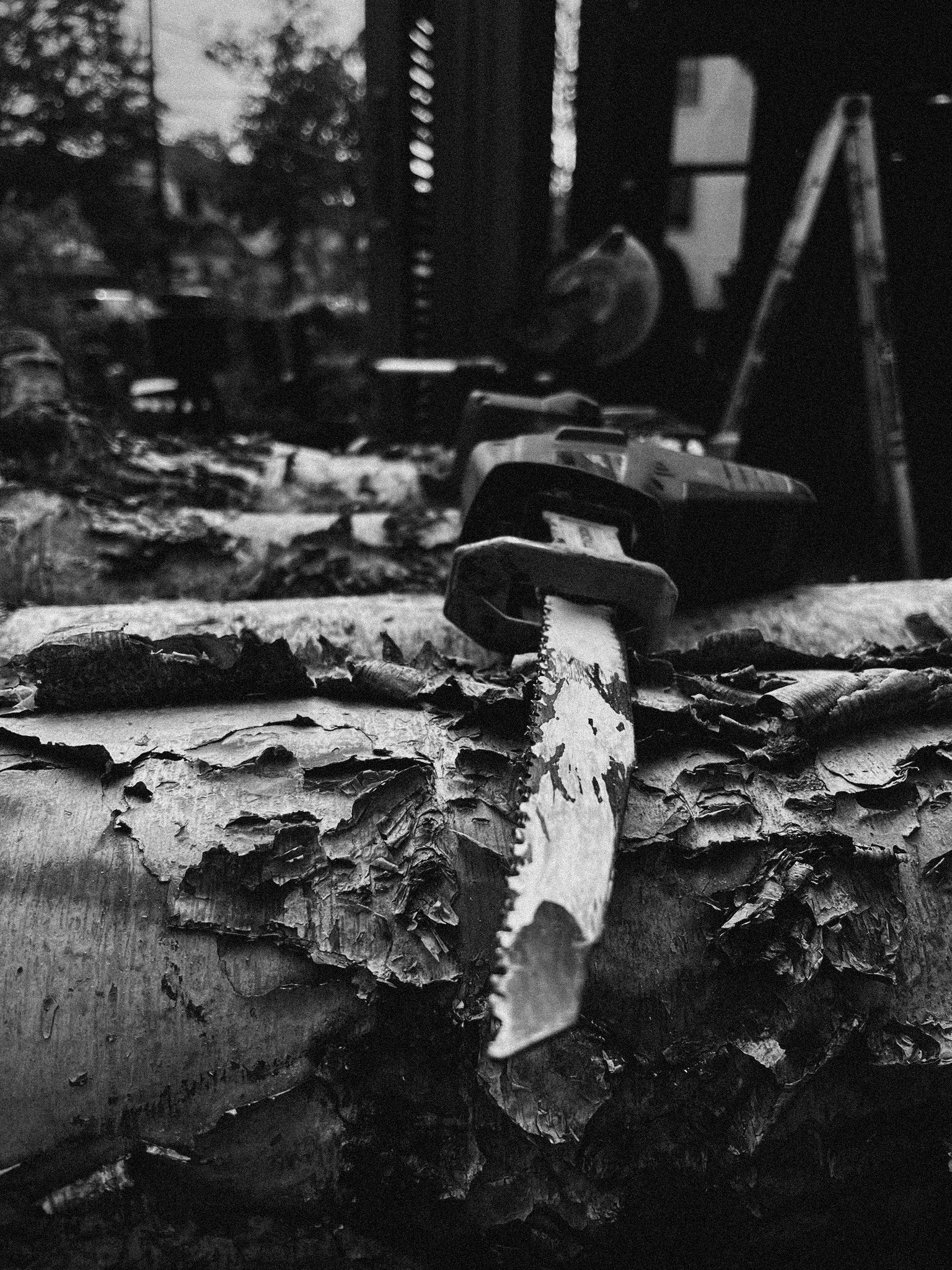
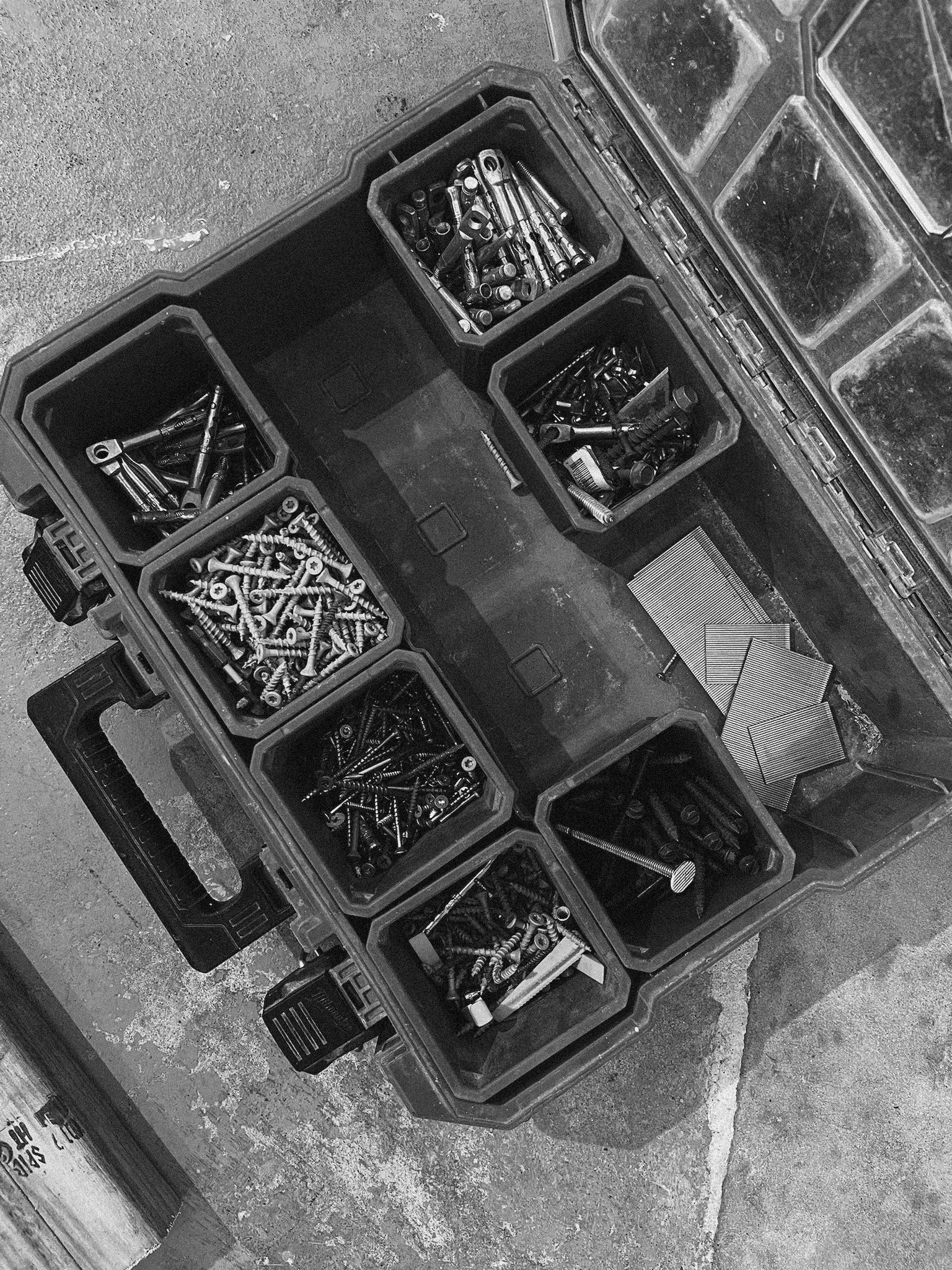
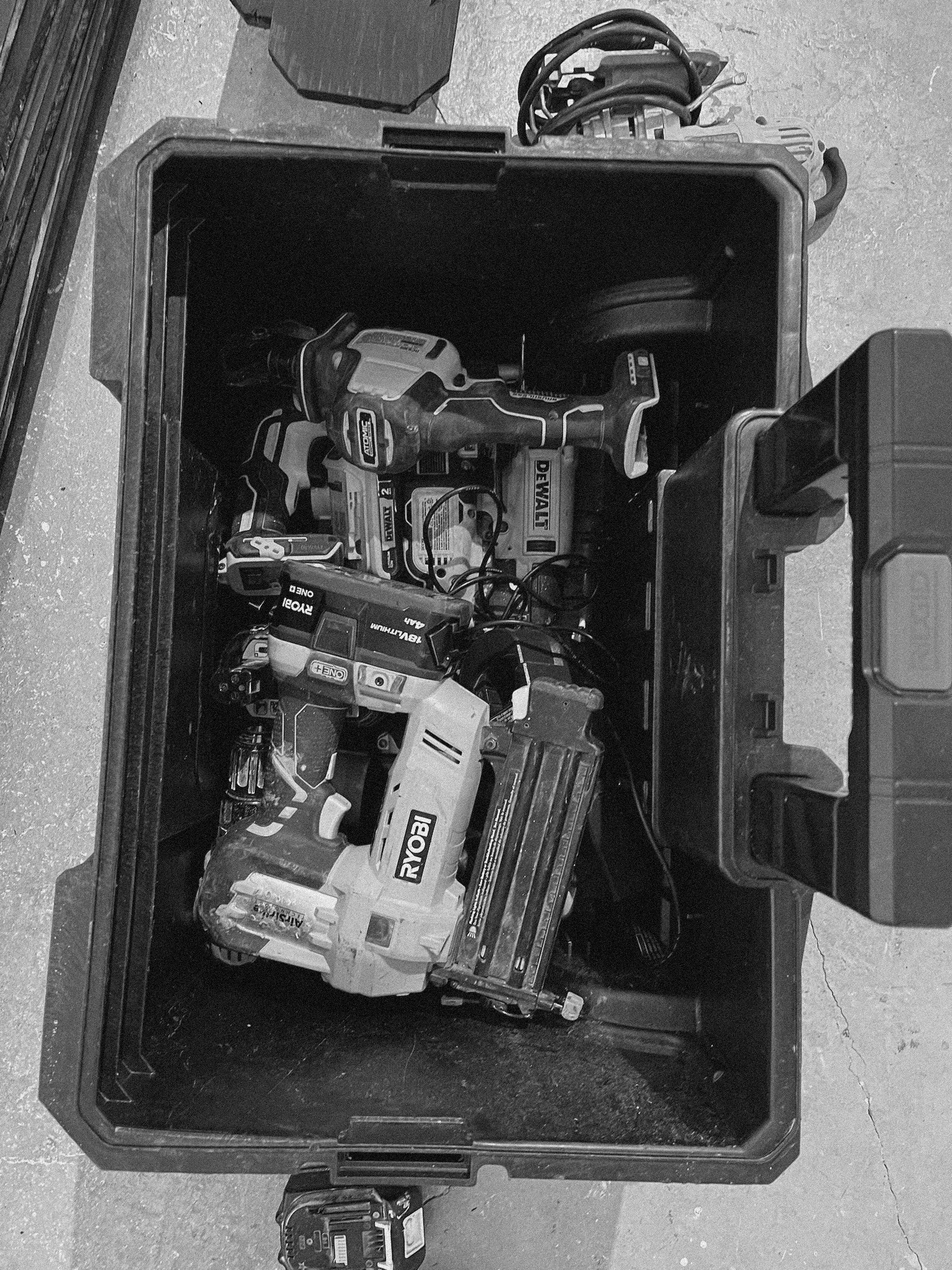








Install details
1,000 TO 1,500 NAILS WERE USED.
500 TO 700 SCREWS WERE USED.
ROUGHLY 870 YAKISUGI CEDAR PICKETS WERE USED.
7S - 85 TWO BY FOUR PIECES WERE USED.
1,O80 MINUTES WITH FLAME.
72 HOUR BUILD + INSTALL.
BY REPURPOSING THESE MATERIALS, WE HONOR THEIR PAST LIVES WHILE GIVING THEM NEW PURPOSE AND MEANING.
THIS PRACTICE NOT ONLY REDUCES WASTE BUT ALSO CELEBRATES THE BEAUTY OF TRANSFORMATION AND REBIRTH.
this is the way.
Thank you
for visiting
the MR. TOMONOSHi!
Yakisugi tea house!
my roles
-
Overall design, layout, and structural integrity of the tea house.
-
Incorporating principles of sustainability and reusability, focusing on the use of found materials.
-
Planning the interior space, including the arrangement of rooms and the interplay of light and shadow.
-
Working with wood, including de-nailing, sanding, and preparing found materials for construction.
-
Ensuring the stability and safety of the structure, particularly when using non-uniform found materials.
-
Creating the desired lighting effects through natural and artificial light sources.
-
Applying techniques such as Shou Sugi Ban for wood preservation and aesthetic enhancement.
-
Addressing challenges that arise during the construction process, particularly when working with found materials.
-
Coordinating the various aspects of the project, including sourcing materials, scheduling, and overseeing construction.
-
Understanding and integrating elements from historical architectural styles, such as shotgun houses and shogun houses.
-
Minimizing the environmental impact of the construction process and materials used.
These disciplines work together to create a cohesive, functional, and sustainable Tea House that reflects both my innovative design and respect for traditional architectural practices.





























